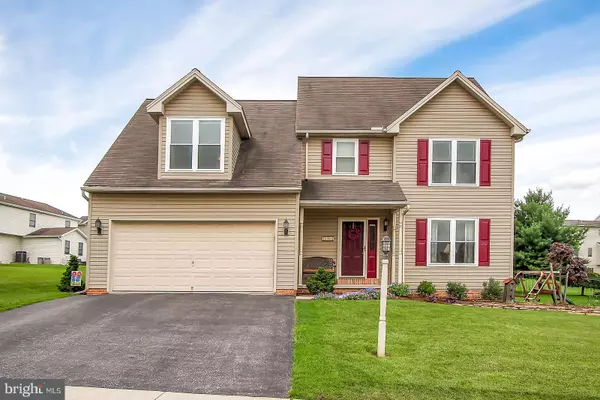For more information regarding the value of a property, please contact us for a free consultation.
Key Details
Sold Price $220,000
Property Type Single Family Home
Sub Type Detached
Listing Status Sold
Purchase Type For Sale
Square Footage 2,183 sqft
Price per Sqft $100
Subdivision Parkview Estates
MLS Listing ID 1001945094
Sold Date 10/31/18
Style Colonial
Bedrooms 4
Full Baths 2
Half Baths 1
HOA Y/N N
Abv Grd Liv Area 2,183
Originating Board BRIGHT
Year Built 1998
Annual Tax Amount $5,901
Tax Year 2018
Lot Size 10,276 Sqft
Acres 0.24
Property Description
Designed for happy living. Situated in Parkview Estates and a S & A energy star home you will not believe how inexpensive this home is to maintain. Brand new windows help. Lots of great percs and worth taking a look. Nice level yard and spacious deck that has a roll out awning for the hot afternoons. Open spacious living in the kitchen and family room. Brick fireplace just makes it all cozy. Massive owners suite with sitting area, huge walk in closet and full bath. Most of the home has been recently painted. Original owners have maintained it well. 1 yr home warranty to make sure you are covered in the long run. Don't discount this one at this price.
Location
State PA
County York
Area West Manchester Twp (15251)
Zoning RES
Direction East
Rooms
Other Rooms Living Room, Dining Room, Primary Bedroom, Bedroom 2, Bedroom 3, Bedroom 4, Kitchen, Family Room
Basement Partial
Interior
Interior Features Carpet, Ceiling Fan(s), Primary Bath(s), Recessed Lighting, Walk-in Closet(s), Family Room Off Kitchen, Formal/Separate Dining Room, Kitchen - Eat-In, Kitchen - Island, Kitchen - Table Space, Window Treatments
Hot Water Natural Gas
Heating Gas
Cooling Central A/C, Ceiling Fan(s)
Flooring Vinyl, Laminated, Carpet
Fireplaces Number 1
Fireplaces Type Gas/Propane
Equipment Refrigerator, Washer, Dryer, Built-In Range, Dishwasher
Furnishings No
Fireplace Y
Window Features Replacement,Insulated,Low-E
Appliance Refrigerator, Washer, Dryer, Built-In Range, Dishwasher
Heat Source Natural Gas
Laundry Upper Floor
Exterior
Parking Features Garage - Front Entry
Garage Spaces 2.0
Water Access N
Roof Type Asphalt
Accessibility Other
Attached Garage 2
Total Parking Spaces 2
Garage Y
Building
Story 2
Foundation Block, Crawl Space
Sewer Public Sewer
Water Public
Architectural Style Colonial
Level or Stories 2
Additional Building Above Grade, Below Grade
Structure Type Dry Wall
New Construction N
Schools
Middle Schools West York Area
High Schools West York Area
School District West York Area
Others
Senior Community No
Tax ID 67510003500590000000
Ownership Fee Simple
SqFt Source Estimated
Acceptable Financing Cash, FHA, Conventional, VA
Listing Terms Cash, FHA, Conventional, VA
Financing Cash,FHA,Conventional,VA
Special Listing Condition Standard
Read Less Info
Want to know what your home might be worth? Contact us for a FREE valuation!

Our team is ready to help you sell your home for the highest possible price ASAP

Bought with Andrew Spangenberger • Riley & Associates Realtors
GET MORE INFORMATION





