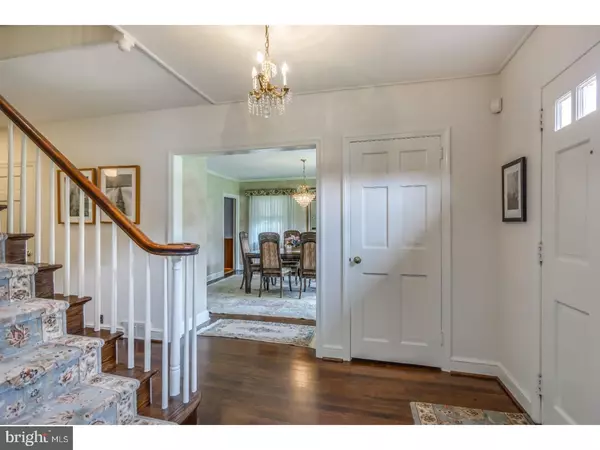For more information regarding the value of a property, please contact us for a free consultation.
Key Details
Sold Price $537,500
Property Type Single Family Home
Sub Type Detached
Listing Status Sold
Purchase Type For Sale
Square Footage 3,492 sqft
Price per Sqft $153
Subdivision North Hill
MLS Listing ID 1001929112
Sold Date 10/02/18
Style Colonial
Bedrooms 4
Full Baths 3
Half Baths 1
HOA Fees $15/ann
HOA Y/N Y
Abv Grd Liv Area 3,492
Originating Board TREND
Year Built 1947
Annual Tax Amount $5,943
Tax Year 2018
Lot Size 0.663 Acres
Acres 0.66
Lot Dimensions 0 X 0
Property Description
This is a one of a kind gem in the desirable community of North Hill. Situated on a lovely spacious lot this stately brick colonial just oozes with charm and classic styling. The home boasts hardwood floors on two levels. The open entry foyer is flanked by a formal dining room and formal living room with fireplace and charming built ins. Continue past the powder room and you'll find a true eat in kitchen, amazing laundry/mudroom with access to the rear yard, and a Great room also with fireplace and sliding doors to the rear patio. The attached two car garage is accessed here. Enjoy the treat you'll find when you step down to the lower level. This part of the home is beautifully finished with great storage space and a full bath! The upper level, which is presntly carpeted, boasts hardwood floors also. Here you'll find a very large hall bath, a Master Bedroom with bath and three additional bedrooms, one with custom built ins. The home is situated just so that your privacy is assured, yet you are amazingly close to the borough of West Chester. Drive through the community and admire the unique archotectire and style of homes available, Don't miss the communit lake with your own special beach to enjoy summertime. This home is just waiitng for you to call it yours.
Location
State PA
County Chester
Area West Goshen Twp (10352)
Zoning R3
Rooms
Other Rooms Living Room, Dining Room, Primary Bedroom, Bedroom 2, Bedroom 3, Kitchen, Family Room, Bedroom 1, Laundry, Other, Attic
Basement Full
Interior
Interior Features Primary Bath(s), Dining Area
Hot Water Electric
Heating Oil, Forced Air
Cooling Central A/C
Flooring Wood, Tile/Brick
Fireplaces Number 2
Fireplace Y
Heat Source Oil
Laundry Main Floor
Exterior
Garage Spaces 2.0
Water Access N
Roof Type Shingle
Accessibility None
Attached Garage 2
Total Parking Spaces 2
Garage Y
Building
Lot Description Level
Story 2
Sewer Public Sewer
Water Public
Architectural Style Colonial
Level or Stories 2
Additional Building Above Grade
New Construction N
Schools
Middle Schools Peirce
High Schools B. Reed Henderson
School District West Chester Area
Others
Senior Community No
Tax ID 52-03N-0083
Ownership Fee Simple
Read Less Info
Want to know what your home might be worth? Contact us for a FREE valuation!

Our team is ready to help you sell your home for the highest possible price ASAP

Bought with Ashley S Greaves • BHHS Fox & Roach-West Chester
GET MORE INFORMATION





