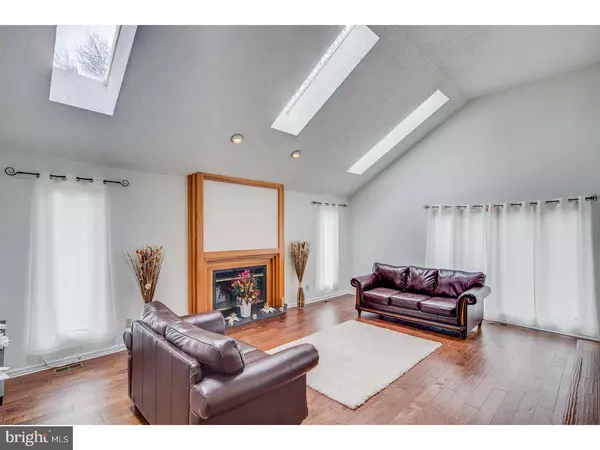For more information regarding the value of a property, please contact us for a free consultation.
Key Details
Sold Price $465,000
Property Type Single Family Home
Sub Type Detached
Listing Status Sold
Purchase Type For Sale
Square Footage 3,871 sqft
Price per Sqft $120
Subdivision Wilderness Run
MLS Listing ID 1000209440
Sold Date 09/27/18
Style Contemporary
Bedrooms 5
Full Baths 3
Half Baths 1
HOA Y/N N
Abv Grd Liv Area 3,871
Originating Board TREND
Year Built 1989
Annual Tax Amount $20,622
Tax Year 2017
Lot Size 0.716 Acres
Acres 0.72
Lot Dimensions 96X325
Property Description
This Pond & Spitz custom built contemporary in gorgeous Wilderness Run is a spectacular place to call home! Generously scaled with an amazing and adaptable floorplan, the home's dramatic appearance greets you at the front door with an impressive 2-story foyer that unfolds to an open design perfect for entertaining. The main level includes an array of spacious rooms including a living room with fireplace, dining room, a sunny 2-story atrium with balcony, den, office, powder room and a family room with a 2nd fireplace. Sunshine cascades into all these airy rooms from the oversized windows & skylights, creating a wonderful connection between the indoors & outdoors. Neutral paint throughout and lovely flooring, including hardwoods in many of the rooms, make decorating easy! You will love the size and the beautiful updates in the kitchen complete with white cabinetry, sleek dark granite counters, tile backsplash, stainless appliances, a center island with cooktop and a large breakfast room. A huge window over the sink provides grand views of the private acre yard edged with mature trees, and a set of double doors lead to a spacious. low maintenace Trex deck for relaxing or for stepping down to an expanse of grassy space for fun and gardening. A 1st floor master suite could also make a wonderful In-Law suite option with its full bath and Jacuzzi tub. Upstairs are 3 additional bedrooms plus a generous 2nd master suite. This master features a balcony overlooking the atrium, cathedral ceiling, huge walk in closet, and a master bath with a Jacuzzi tub. All the baths in the home have been nicely maintained, including the shared 2nd floor full bath that offers a double vanity sink. A 3 car garage provides an abundance of storage space. Central vacuum with outlets throughout the entire home make for easy cleaning! Located in a quiet neighborhood of beautiful homes, within walking distance to houses of worship & the JCC, Cherry Hill HS East, and minutes to shops, Springdale Farms, and many major roadways, this location can't be beat!
Location
State NJ
County Camden
Area Cherry Hill Twp (20409)
Zoning RES
Direction South
Rooms
Other Rooms Living Room, Dining Room, Primary Bedroom, Bedroom 2, Bedroom 3, Kitchen, Family Room, Bedroom 1, In-Law/auPair/Suite, Laundry, Other, Attic
Interior
Interior Features Primary Bath(s), Kitchen - Island, Skylight(s), WhirlPool/HotTub, Central Vacuum, Sprinkler System, Stall Shower, Dining Area
Hot Water Natural Gas
Heating Gas, Forced Air, Zoned, Programmable Thermostat
Cooling Central A/C
Flooring Wood, Fully Carpeted
Fireplaces Number 2
Fireplaces Type Brick
Equipment Oven - Wall, Oven - Double, Oven - Self Cleaning, Dishwasher
Fireplace Y
Appliance Oven - Wall, Oven - Double, Oven - Self Cleaning, Dishwasher
Heat Source Natural Gas
Laundry Main Floor
Exterior
Exterior Feature Deck(s)
Parking Features Garage Door Opener, Oversized
Garage Spaces 6.0
Water Access N
Roof Type Pitched,Shingle
Accessibility None
Porch Deck(s)
Attached Garage 3
Total Parking Spaces 6
Garage Y
Building
Lot Description Level, Open, Trees/Wooded, Front Yard, Rear Yard, SideYard(s)
Story 2
Foundation Brick/Mortar
Sewer Public Sewer
Water Public
Architectural Style Contemporary
Level or Stories 2
Additional Building Above Grade
Structure Type Cathedral Ceilings
New Construction N
Schools
Elementary Schools James Johnson
Middle Schools Beck
High Schools Cherry Hill High - East
School District Cherry Hill Township Public Schools
Others
Senior Community No
Tax ID 09-00524 07-00019
Ownership Fee Simple
Read Less Info
Want to know what your home might be worth? Contact us for a FREE valuation!

Our team is ready to help you sell your home for the highest possible price ASAP

Bought with Liping Wu • BHHS Fox & Roach-Cherry Hill
GET MORE INFORMATION





