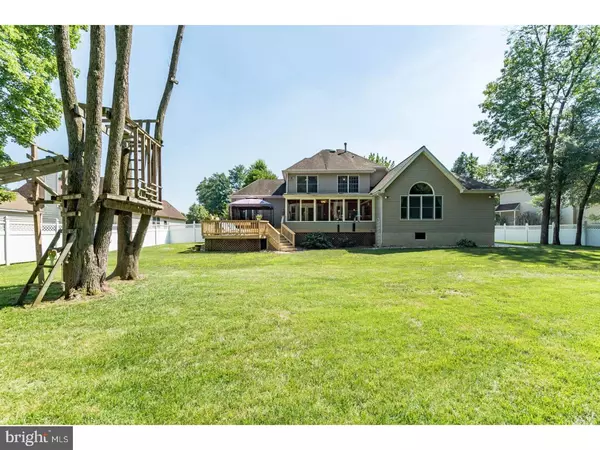For more information regarding the value of a property, please contact us for a free consultation.
Key Details
Sold Price $510,000
Property Type Single Family Home
Sub Type Detached
Listing Status Sold
Purchase Type For Sale
Square Footage 3,120 sqft
Price per Sqft $163
Subdivision Robinwood Farm
MLS Listing ID 1002038468
Sold Date 09/14/18
Style Traditional
Bedrooms 4
Full Baths 2
Half Baths 1
HOA Y/N N
Abv Grd Liv Area 3,120
Originating Board TREND
Year Built 1992
Annual Tax Amount $8,511
Tax Year 2018
Lot Size 0.497 Acres
Acres 0.5
Lot Dimensions 100X160
Property Description
Welcome home to this 4 BR, 2.5 bath home featuring a 1st floor master BR suite, large enclosed three-season sun porch, finished basement and backs to woods for a private rear yard. As you pull up to this home, the pride of ownership is evident from the curb appeal to the lovingly maintained home inside. An inviting front porch leads to the 2 story foyer filled with natural light and is flanked by the 2 story great room and large dining rm with bay window. This room features plantation shutters, a wall of windows and a gas fireplace. The spacious kitchen has a gas range, SS appliances, plenty of cabinet space, a center island with room for barstools and an oversized pantry. The breakfast area opens to the 3-season sun porch leading to a multi-level deck with hot tub and private wooded backyard. The first floor master suite is a true retreat. Enjoy a spacious bedroom with a cathedral ceiling, oversized walk-in closet, a wall of windows & a private entrance to the sun porch. The master bath boasts His and Her sinks, a glass enclosed shower and a whirlpool tub for your relaxation. A nicely sized walk-in closet will meet all of your needs. Also on the first floor you will find a large open room that could be used as an office, hobby room or possible game room. The expanded laundry and mudroom has a utility sink, lots of cabinetry and a door for easy access to the side yard. Take the turned staircase to the second floor where you will find three spacious bedrooms. One features a walk-in closet and the other two both have large closets and views out over the backyard. The hall bath offers double sinks and linen closet. The tub/shower and toilet have a separate door for privacy. For even more living space, the finished basement with new carpeting has a large open room for endless possibilities as a media room, game room, and more. Also find a separate room that could be a gym, hobby room, office or potential fifth bedroom. You will find lots of storage too. Outdoor living at this home is just perfect with a screened-in porch, multi level deck with hot tub and a private fenced in yard backing up to a wooded area and creek. Enjoy sitting out and watching the wildlife or enjoy your own Ninja Warrior training space. Lastly find a shed in the rear yard to hold all our your outdoor equipment. This home is located in the Central Bucks School District close to commuter routes to Philadelphia ,NJ and NYC. Don't miss out on this rare opportunity.
Location
State PA
County Bucks
Area Warwick Twp (10151)
Zoning RR
Rooms
Other Rooms Living Room, Dining Room, Primary Bedroom, Bedroom 2, Bedroom 3, Kitchen, Family Room, Bedroom 1, Laundry, Other, Attic
Basement Full, Fully Finished
Interior
Interior Features Primary Bath(s), Kitchen - Island, Butlers Pantry, Ceiling Fan(s), Attic/House Fan, Dining Area
Hot Water Natural Gas
Heating Gas, Forced Air
Cooling Central A/C
Flooring Wood, Fully Carpeted, Tile/Brick
Fireplaces Number 1
Fireplaces Type Gas/Propane
Equipment Oven - Self Cleaning, Dishwasher, Disposal, Built-In Microwave
Fireplace Y
Appliance Oven - Self Cleaning, Dishwasher, Disposal, Built-In Microwave
Heat Source Natural Gas
Laundry Main Floor
Exterior
Exterior Feature Deck(s)
Garage Spaces 5.0
Utilities Available Cable TV
Water Access N
Roof Type Shingle
Accessibility None
Porch Deck(s)
Attached Garage 2
Total Parking Spaces 5
Garage Y
Building
Lot Description Level
Story 2
Sewer Public Sewer
Water Public
Architectural Style Traditional
Level or Stories 2
Additional Building Above Grade
New Construction N
Schools
Elementary Schools Barclay
Middle Schools Tamanend
High Schools Central Bucks High School South
School District Central Bucks
Others
Senior Community No
Tax ID 51-022-062
Ownership Fee Simple
Security Features Security System
Read Less Info
Want to know what your home might be worth? Contact us for a FREE valuation!

Our team is ready to help you sell your home for the highest possible price ASAP

Bought with Scott M Hamilton • BHHS Prime Real Estate
GET MORE INFORMATION





