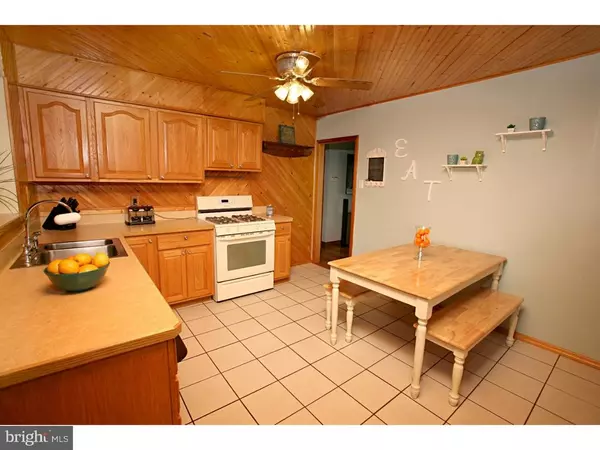For more information regarding the value of a property, please contact us for a free consultation.
Key Details
Sold Price $145,000
Property Type Single Family Home
Sub Type Detached
Listing Status Sold
Purchase Type For Sale
Square Footage 1,687 sqft
Price per Sqft $85
Subdivision Buckingham Village
MLS Listing ID 1002757358
Sold Date 07/08/16
Style Ranch/Rambler
Bedrooms 4
Full Baths 1
HOA Y/N N
Abv Grd Liv Area 1,687
Originating Board TREND
Year Built 1955
Annual Tax Amount $4,933
Tax Year 2015
Lot Size 0.265 Acres
Acres 0.27
Lot Dimensions 77X150
Property Description
You don't want to miss out on this beautiful 4 bedroom 1 bath rancher in Buckingham Village. Spacious and lovingly maintained home that is sure to please. When you pull up you will notice the oversized driveway that fits 6+ cars. Upon entering this home, hardwood floors greet you in the living room along with a GAS FIREPLACE. Cozy up on those cold winter nights. The kitchen is nicely done with oak cabinets, butcher block look countertops and custom wood plank ceilings that run throughout kitchen, down kitchen wall and into the huge family room addition. This sunken Great room is open and airy. Features include high ceilings, a 2nd GAS FIREPLACE, surround sound and a glass door that leads out to a large fenced in backyard. Relax and BBQ on your patio and enjoy the sounds of flowing water with 2 of your very own Koi ponds. 2 sheds for additional storage round out this beautifully manicured back yard oasis. Come inside to 4 nicely sized bedrooms with generous closet space. A very large updated bath will sooth and give much relaxation after a long day. Including a dressing area, an extra vanity providing your own space, Tile flooring, marble & glass block wall and pendant lights. Lets not forget the outstanding Clearview school district. Put this home on your list today. Your Buyers will not be disappointed! Back up offers only.
Location
State NJ
County Gloucester
Area Mantua Twp (20810)
Zoning RES
Rooms
Other Rooms Living Room, Primary Bedroom, Bedroom 2, Bedroom 3, Kitchen, Family Room, Bedroom 1, Attic
Interior
Interior Features Kitchen - Island, Ceiling Fan(s), Kitchen - Eat-In
Hot Water Natural Gas
Heating Gas
Cooling Central A/C
Flooring Wood, Fully Carpeted, Tile/Brick
Fireplaces Number 2
Fireplaces Type Brick
Equipment Dishwasher
Fireplace Y
Window Features Bay/Bow
Appliance Dishwasher
Heat Source Natural Gas
Laundry Main Floor
Exterior
Exterior Feature Patio(s)
Garage Spaces 3.0
Fence Other
Utilities Available Cable TV
Roof Type Pitched
Accessibility None
Porch Patio(s)
Total Parking Spaces 3
Garage N
Building
Story 1
Sewer Public Sewer
Water Public
Architectural Style Ranch/Rambler
Level or Stories 1
Additional Building Above Grade
New Construction N
Schools
Middle Schools Clearview Regional
High Schools Clearview Regional
School District Clearview Regional Schools
Others
Senior Community No
Tax ID 10-00230-00006
Ownership Fee Simple
Acceptable Financing Conventional, VA, FHA 203(b), USDA
Listing Terms Conventional, VA, FHA 203(b), USDA
Financing Conventional,VA,FHA 203(b),USDA
Special Listing Condition Short Sale
Read Less Info
Want to know what your home might be worth? Contact us for a FREE valuation!

Our team is ready to help you sell your home for the highest possible price ASAP

Bought with Susan M Senires • Century 21 Rauh & Johns
GET MORE INFORMATION





