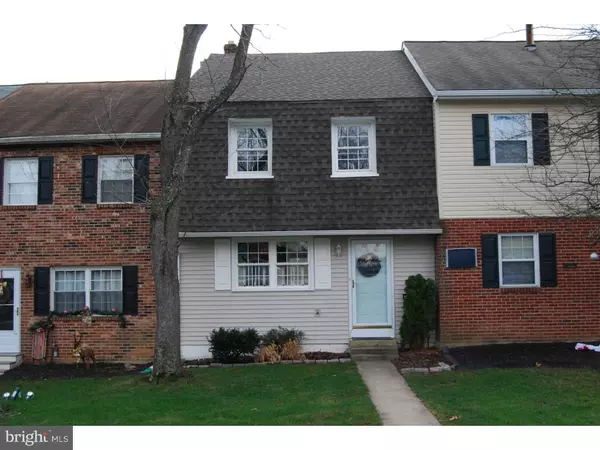For more information regarding the value of a property, please contact us for a free consultation.
Key Details
Sold Price $230,000
Property Type Townhouse
Sub Type Interior Row/Townhouse
Listing Status Sold
Purchase Type For Sale
Square Footage 1,536 sqft
Price per Sqft $149
Subdivision Indian King
MLS Listing ID 1002756318
Sold Date 02/19/16
Style Colonial
Bedrooms 3
Full Baths 2
Half Baths 1
HOA Fees $107/mo
HOA Y/N Y
Abv Grd Liv Area 1,536
Originating Board TREND
Year Built 1978
Annual Tax Amount $2,382
Tax Year 2016
Lot Size 2,000 Sqft
Acres 0.05
Lot Dimensions 0X0
Property Description
Stylish and lovingly maintained, welcome to this updated home that exudes charm and character. MOVE RIGHT IN to this lovely 3 bedroom, 2.5 bathroom townhome located in the desirable Indian King community and award winning West Chester School District. The beautiful Main Floor features a spacious Living Room with Wood Burning Fireplace (not typical in this community), Dining Room, Eat in Kitchen with Pass Thru to Dining Room, and a Powder Room with Wainscoting. Six Panel Doors and Window Shutters throughout first floor. The second floor offers a Master Bedroom with two spacious closets and ceiling fan and Master Bathroom with Shower, one additional large Bedroom with ceiling fan, and a Full Hall Bath with Tub. On the third floor, you'll find the third Bedroom that could be used as an Office and includes hidden storage. Recent updates include NEW ROOF (2010), NEW SIDING (2011), NEW WATER HEATER (2009), NEW HEAT PUMP (2007), ALL NEW BATHROOMS (2011), NEW EXTERIOR DOORS (2011), NEW BASEMENT WATERPROOFING AND SUMP PUMP (2008), NEW ATTIC FAN (2010), and NEW GARBAGE DISPOSAL (2010). Windows are replacement and tilt in to clean. This home is on a cul-de-sac and backs to open space overlooking a playground and nearby tot lot. Includes convenient Storage Shed in rear. This charming home is conveniently located right around the corner from the train station, popular shopping, dining and cultural activities. Enjoy extremely low HOA dues, and amenities such as a community clubhouse, pool & playground, snow removal and common area maintenance. Take advantage of this incredible opportunity!
Location
State PA
County Chester
Area West Whiteland Twp (10341)
Zoning R3
Rooms
Other Rooms Living Room, Dining Room, Primary Bedroom, Bedroom 2, Kitchen, Bedroom 1, Attic
Basement Full, Unfinished
Interior
Interior Features Primary Bath(s), Ceiling Fan(s), Kitchen - Eat-In
Hot Water Electric
Heating Heat Pump - Electric BackUp, Forced Air
Cooling Central A/C
Flooring Fully Carpeted, Tile/Brick
Fireplaces Number 1
Fireplaces Type Brick
Equipment Oven - Self Cleaning, Dishwasher, Disposal
Fireplace Y
Appliance Oven - Self Cleaning, Dishwasher, Disposal
Laundry Basement
Exterior
Utilities Available Cable TV
Amenities Available Swimming Pool, Tennis Courts, Club House, Tot Lots/Playground
Water Access N
Roof Type Pitched,Shingle
Accessibility None
Garage N
Building
Lot Description Level
Story 3+
Foundation Brick/Mortar
Sewer Public Sewer
Water Public
Architectural Style Colonial
Level or Stories 3+
Additional Building Above Grade
New Construction N
Schools
Elementary Schools Mary C. Howse
Middle Schools Peirce
High Schools B. Reed Henderson
School District West Chester Area
Others
HOA Fee Include Pool(s),Common Area Maintenance,Snow Removal,Management
Senior Community No
Tax ID 41-05Q-0078
Ownership Fee Simple
Read Less Info
Want to know what your home might be worth? Contact us for a FREE valuation!

Our team is ready to help you sell your home for the highest possible price ASAP

Bought with Christine A Wick • RE/MAX Professional Realty
GET MORE INFORMATION





