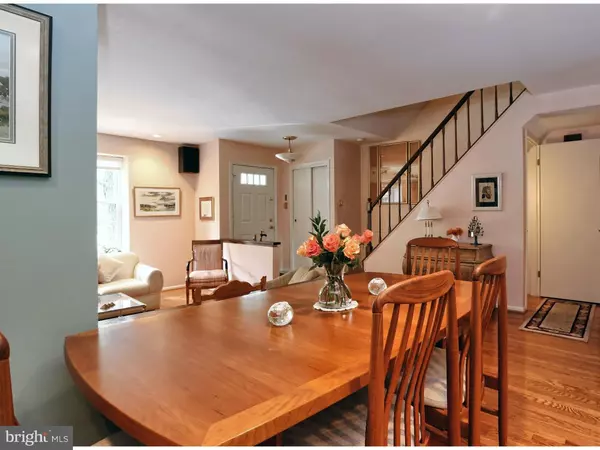For more information regarding the value of a property, please contact us for a free consultation.
Key Details
Sold Price $185,000
Property Type Townhouse
Sub Type Interior Row/Townhouse
Listing Status Sold
Purchase Type For Sale
Square Footage 1,651 sqft
Price per Sqft $112
Subdivision Kings Croft
MLS Listing ID 1002749586
Sold Date 10/28/16
Style Traditional
Bedrooms 3
Full Baths 2
Half Baths 1
HOA Fees $319/mo
HOA Y/N Y
Abv Grd Liv Area 1,651
Originating Board TREND
Year Built 1977
Annual Tax Amount $6,328
Tax Year 2016
Lot Size 42.230 Acres
Acres 42.23
Property Description
GREAT NEW PRICE! AND THE SELLER WILL PAY THE ASSESSMENT THROUGH DECEMBER 2017. Come see this completely redesigned 3 bedroom, 2 1/2 bath end-unit townhouse. The new open floor plan allows for lots of natural light and is perfect for entertaining. The chef's kitchen with its large island, granite counters, stainless appliances and custom cabinetry will be the new favorite place to welcome friends and family. All new hardwood flooring on the first level. New neutral carpeting on the second level and throughout all the bedrooms. The master bathroom was gutted and completely remodeled. All new windows throughout. Finished basement with game room, lots of storage, and an office with built-in cabinetry. Live here and become a part of a great community offering swimming, tennis, a playground and club house. Just minutes from great shopping and dining and easy access to major thoroughfares to Philadelphia and beyond. When driving through King Croft, observe the new look of the upgraded siding and roofing project in progress in Court 9. NOTE: The assessment covers new roofs, siding and outside painting. Seller will also provide buyer with a one year HSA Home Warranty at settlement.
Location
State NJ
County Camden
Area Cherry Hill Twp (20409)
Zoning R5
Direction Southwest
Rooms
Other Rooms Living Room, Dining Room, Primary Bedroom, Bedroom 2, Kitchen, Family Room, Bedroom 1, Other, Attic
Basement Full, Fully Finished
Interior
Interior Features Primary Bath(s), Kitchen - Island, Butlers Pantry, Ceiling Fan(s), Attic/House Fan, Stall Shower, Kitchen - Eat-In
Hot Water Electric
Heating Gas, Forced Air
Cooling Central A/C
Flooring Wood, Fully Carpeted, Tile/Brick
Fireplaces Number 1
Fireplaces Type Brick
Equipment Cooktop, Oven - Wall, Oven - Self Cleaning, Dishwasher, Refrigerator, Disposal, Built-In Microwave
Fireplace Y
Window Features Bay/Bow,Energy Efficient,Replacement
Appliance Cooktop, Oven - Wall, Oven - Self Cleaning, Dishwasher, Refrigerator, Disposal, Built-In Microwave
Heat Source Natural Gas
Laundry Upper Floor
Exterior
Exterior Feature Deck(s)
Garage Spaces 3.0
Utilities Available Cable TV
Amenities Available Swimming Pool, Tennis Courts, Club House, Tot Lots/Playground
Water Access N
Roof Type Pitched,Shingle
Accessibility None
Porch Deck(s)
Total Parking Spaces 3
Garage N
Building
Lot Description Level, Front Yard, Rear Yard, SideYard(s)
Story 2
Foundation Brick/Mortar
Sewer Public Sewer
Water Public
Architectural Style Traditional
Level or Stories 2
Additional Building Above Grade
New Construction N
Schools
Elementary Schools Thomas Paine
Middle Schools Carusi
High Schools Cherry Hill High - West
School District Cherry Hill Township Public Schools
Others
Pets Allowed Y
HOA Fee Include Pool(s),Common Area Maintenance,Ext Bldg Maint,Lawn Maintenance,Snow Removal,All Ground Fee,Management
Senior Community No
Tax ID 09-00337 06-00001-C0925
Ownership Condominium
Acceptable Financing Conventional
Listing Terms Conventional
Financing Conventional
Pets Description Case by Case Basis
Read Less Info
Want to know what your home might be worth? Contact us for a FREE valuation!

Our team is ready to help you sell your home for the highest possible price ASAP

Bought with Eileen T Lamasney • BHHS Fox & Roach-Marlton
GET MORE INFORMATION





