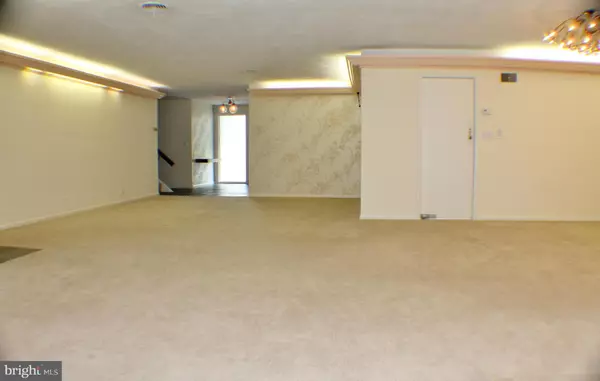For more information regarding the value of a property, please contact us for a free consultation.
Key Details
Sold Price $376,250
Property Type Single Family Home
Sub Type Detached
Listing Status Sold
Purchase Type For Sale
Square Footage 2,855 sqft
Price per Sqft $131
Subdivision Long Meadow Estates
MLS Listing ID 1002742526
Sold Date 02/08/16
Style Ranch/Rambler
Bedrooms 4
Full Baths 3
HOA Y/N N
Abv Grd Liv Area 2,855
Originating Board MRIS
Year Built 1956
Annual Tax Amount $5,442
Tax Year 2015
Lot Size 0.461 Acres
Acres 0.46
Property Description
SPRAWLING RANCHER W/4 BRS+3 FULL BATHS;FINISHED UPPER LEV W/BR+FULL BA+Wi CLOSET & ABUNDANCE OF STORAGE SPACE;DEN W/BLT-INS OFF UPDATED EAT-IN KIT; SUNRM/SITTING RM OFF LG LR ADJOINING L-SHAPED DR W/CROWN MOLDING; SLATE FOYER; SL DRS TO PATIO & IDEAL WELL SHRUBBED PRIVATE LOT;MASTER BR SUITE W/FULL BA & MANY CLOSETS;2 CAR GARAGE;POPULAR STEVENSON LOCATION NEAR ALL CONVENIENCES;IMMEDIATE OCCUPANCY;
Location
State MD
County Baltimore
Rooms
Other Rooms Living Room, Dining Room, Primary Bedroom, Bedroom 2, Bedroom 3, Bedroom 4, Kitchen, Den, Foyer, Sun/Florida Room, Laundry, Attic
Main Level Bedrooms 3
Interior
Interior Features Family Room Off Kitchen, Kitchen - Table Space, Dining Area, Combination Dining/Living, Kitchen - Eat-In, Primary Bath(s), Entry Level Bedroom, Built-Ins, Window Treatments, Crown Moldings, Floor Plan - Open
Hot Water Oil
Heating Forced Air
Cooling Central A/C
Fireplaces Number 1
Fireplaces Type Screen
Equipment Cooktop, Dishwasher, Disposal, Dryer, Exhaust Fan, Freezer, Oven - Self Cleaning, Oven - Double, Oven - Wall, Oven/Range - Electric, Range Hood, Refrigerator, Washer, Water Heater
Fireplace Y
Window Features Double Pane,Screens
Appliance Cooktop, Dishwasher, Disposal, Dryer, Exhaust Fan, Freezer, Oven - Self Cleaning, Oven - Double, Oven - Wall, Oven/Range - Electric, Range Hood, Refrigerator, Washer, Water Heater
Heat Source Oil
Exterior
Exterior Feature Patio(s)
Parking Features Garage Door Opener
Garage Spaces 2.0
Water Access N
Accessibility Level Entry - Main
Porch Patio(s)
Attached Garage 2
Total Parking Spaces 2
Garage Y
Building
Story 2
Sewer Public Sewer
Water Public
Architectural Style Ranch/Rambler
Level or Stories 2
Additional Building Above Grade
New Construction N
Others
Senior Community Yes
Tax ID 04030311048380
Ownership Fee Simple
Special Listing Condition Standard
Read Less Info
Want to know what your home might be worth? Contact us for a FREE valuation!

Our team is ready to help you sell your home for the highest possible price ASAP

Bought with Marni B Sacks • Berkshire Hathaway HomeServices PenFed Realty
GET MORE INFORMATION





