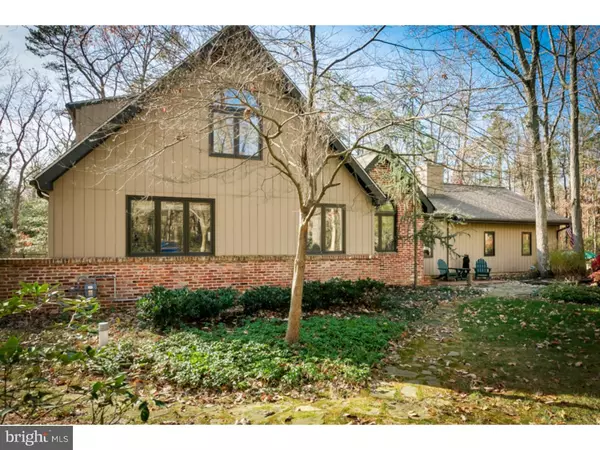For more information regarding the value of a property, please contact us for a free consultation.
Key Details
Sold Price $382,500
Property Type Single Family Home
Sub Type Detached
Listing Status Sold
Purchase Type For Sale
Square Footage 2,744 sqft
Price per Sqft $139
Subdivision Cardinal Ridge
MLS Listing ID 1002742340
Sold Date 02/23/16
Style Cape Cod
Bedrooms 4
Full Baths 2
Half Baths 1
HOA Fees $33/ann
HOA Y/N Y
Abv Grd Liv Area 2,744
Originating Board TREND
Year Built 1977
Annual Tax Amount $10,612
Tax Year 2015
Lot Size 0.503 Acres
Acres 0.5
Lot Dimensions 182X197X130X111
Property Description
This 4 bedroom, 2.5 bath Cape will make you feel warm and cozy on a cold winter's day! It's situated on a quiet cul-de-sac and nestled among the natural landscape. Upon entering you'll notice the beautiful hardwood flooring and living room/great room with its marble fireplace and huge windows that allow you to observe the natural surrounding. You'll see the dining area and then enter the kitchen which flows to another breakfast area and view to the family room addition with its beamed ceiling and stone fireplace with wood stove insert which beckons for you to sit down and enjoy the fire! Also on the first floor you'll find the powder room, fourth bedroom which is currently being used as an office and then the master suite with a full bath and walk-in closet. The upstairs is set up with two additional large bedrooms and a full bath. The basement is mostly finished as a game room; dry bar area; another room that presently serves as a retreat; another separate room for additional storage and the area where the laundry and house systems reside. The rear yard has a newer cedar deck with built-in benches for watching outdoor games in the back yard and an outdoor shower for rinsing off if you've been down to the lake and beach in Cardinal Ridge. The HVAC system was converted to natural gas in 2013. Propane tank at garage is used for cooking, but can be converted over by the new owner. Both the front and rear yards have sprinkler systems.This home has alot to offer - Don't miss this opportunity!
Location
State NJ
County Burlington
Area Medford Twp (20320)
Zoning RES
Rooms
Other Rooms Living Room, Dining Room, Primary Bedroom, Bedroom 2, Bedroom 3, Kitchen, Family Room, Bedroom 1, Other
Basement Full, Fully Finished
Interior
Interior Features Primary Bath(s), Butlers Pantry, Skylight(s), Ceiling Fan(s), Attic/House Fan, Stove - Wood, Water Treat System, Wet/Dry Bar, Stall Shower, Kitchen - Eat-In
Hot Water Natural Gas
Heating Gas, Forced Air
Cooling Central A/C
Flooring Wood, Fully Carpeted, Tile/Brick
Fireplaces Number 2
Fireplaces Type Marble, Stone
Equipment Cooktop, Built-In Range, Oven - Self Cleaning, Dishwasher, Built-In Microwave
Fireplace Y
Window Features Bay/Bow
Appliance Cooktop, Built-In Range, Oven - Self Cleaning, Dishwasher, Built-In Microwave
Heat Source Natural Gas
Laundry Lower Floor
Exterior
Exterior Feature Deck(s), Porch(es)
Garage Spaces 4.0
Utilities Available Cable TV
Amenities Available Tennis Courts, Tot Lots/Playground
Water Access N
Roof Type Pitched,Shingle
Accessibility None
Porch Deck(s), Porch(es)
Attached Garage 2
Total Parking Spaces 4
Garage Y
Building
Lot Description Cul-de-sac, Irregular, Trees/Wooded, Front Yard, Rear Yard, SideYard(s)
Story 1.5
Sewer On Site Septic
Water Well
Architectural Style Cape Cod
Level or Stories 1.5
Additional Building Above Grade
New Construction N
Schools
Elementary Schools Chairville
Middle Schools Medford Township Memorial
School District Medford Township Public Schools
Others
HOA Fee Include Common Area Maintenance
Senior Community No
Tax ID 20-05301 03-00020
Ownership Fee Simple
Acceptable Financing Conventional
Listing Terms Conventional
Financing Conventional
Read Less Info
Want to know what your home might be worth? Contact us for a FREE valuation!

Our team is ready to help you sell your home for the highest possible price ASAP

Bought with Linda M Wilhelm • BHHS Fox & Roach-Medford
GET MORE INFORMATION





