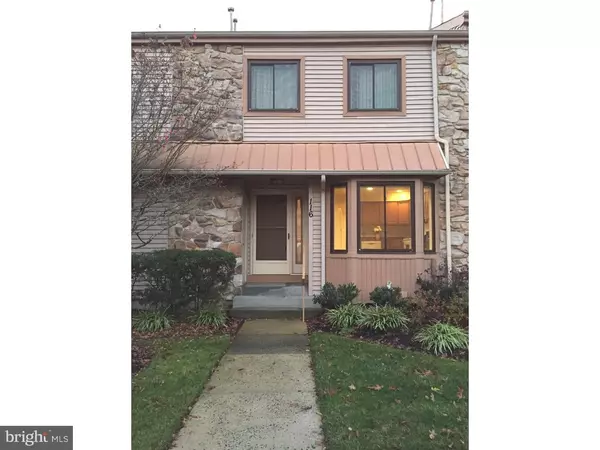For more information regarding the value of a property, please contact us for a free consultation.
Key Details
Sold Price $185,000
Property Type Townhouse
Sub Type Interior Row/Townhouse
Listing Status Sold
Purchase Type For Sale
Square Footage 1,510 sqft
Price per Sqft $122
Subdivision Chanticleer
MLS Listing ID 1002737096
Sold Date 05/12/16
Style Colonial
Bedrooms 3
Full Baths 2
Half Baths 1
HOA Fees $358/mo
HOA Y/N N
Abv Grd Liv Area 1,510
Originating Board TREND
Year Built 1986
Annual Tax Amount $6,174
Tax Year 2015
Lot Size 6,534 Sqft
Acres 0.15
Property Description
This lovely town home is immaculate. It has been freshly painted in neutral colors, has neutral flooring, and has some fantastic updates. Newer windows throughout (3 years old) and brand new kitchen appliances for the eat-in kitchen with tile floor. The great room has recessed lighting and a French door that leads to a trek deck (less then 3 years old) and a nice view of the woods. There are three bedrooms upstairs with two full baths. The master bedroom has an updated bath and walk-in closet. One of the bedrooms is without a closet, but the seller will install one if the buyer so desires. There are two laundry hook ups available. Currently the washer and dryer are in the basement, however there is a hook up available in the main hallway where the bedrooms are located. There is a huge finished basement/family room with a beautifully redone wood burning fireplace that has never been used, recessed lighting, and a walk-out to the fenced in back yard. There is plenty of storage with attic access, a storage area in the basement, and two exterior shed/closets. The basement is poured concrete and has a French drainage system. The water heater is 6 years old, the heater is 6 years old and the AC is 9 years old. This well maintained condo community includes access to a pool, tennis courts, and a clubhouse. We look forward to your visit!
Location
State NJ
County Camden
Area Cherry Hill Twp (20409)
Zoning RES
Rooms
Other Rooms Living Room, Primary Bedroom, Bedroom 2, Kitchen, Family Room, Bedroom 1, Attic
Basement Full, Outside Entrance, Fully Finished
Interior
Interior Features Primary Bath(s), Ceiling Fan(s), Stall Shower, Kitchen - Eat-In
Hot Water Natural Gas
Heating Gas, Forced Air
Cooling Central A/C
Flooring Fully Carpeted, Tile/Brick
Fireplaces Number 1
Equipment Built-In Range, Dishwasher, Disposal, Built-In Microwave
Fireplace Y
Window Features Replacement
Appliance Built-In Range, Dishwasher, Disposal, Built-In Microwave
Heat Source Natural Gas
Laundry Upper Floor, Basement
Exterior
Exterior Feature Deck(s), Patio(s)
Fence Other
Utilities Available Cable TV
Amenities Available Tennis Courts, Club House
Water Access N
Roof Type Shingle
Accessibility None
Porch Deck(s), Patio(s)
Garage N
Building
Story 3+
Foundation Concrete Perimeter
Sewer Public Sewer
Water Public
Architectural Style Colonial
Level or Stories 3+
Additional Building Above Grade
New Construction N
Schools
Elementary Schools Bret Harte
Middle Schools Beck
High Schools Cherry Hill High - East
School District Cherry Hill Township Public Schools
Others
HOA Fee Include Common Area Maintenance,Ext Bldg Maint,Snow Removal,Trash,Pool(s)
Senior Community No
Tax ID 09-00520 04-00001-C0116
Ownership Condominium
Acceptable Financing Conventional, VA, FHA 203(b)
Listing Terms Conventional, VA, FHA 203(b)
Financing Conventional,VA,FHA 203(b)
Read Less Info
Want to know what your home might be worth? Contact us for a FREE valuation!

Our team is ready to help you sell your home for the highest possible price ASAP

Bought with Lee A Goldberg • BHHS Fox & Roach-Cherry Hill
GET MORE INFORMATION





