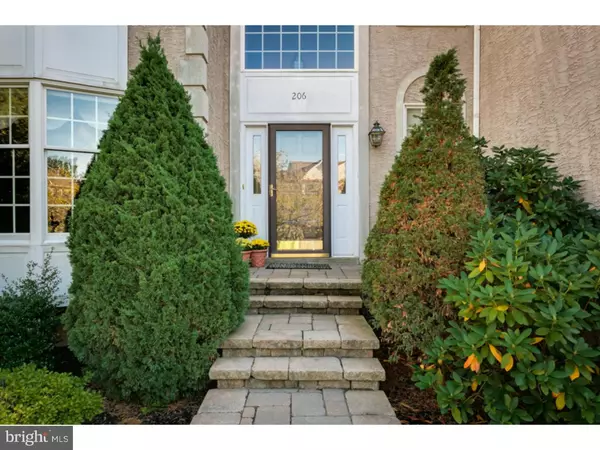For more information regarding the value of a property, please contact us for a free consultation.
Key Details
Sold Price $612,500
Property Type Single Family Home
Sub Type Detached
Listing Status Sold
Purchase Type For Sale
Square Footage 3,191 sqft
Price per Sqft $191
Subdivision Laurel Creek
MLS Listing ID 1002714430
Sold Date 05/24/16
Style Traditional
Bedrooms 4
Full Baths 3
Half Baths 1
HOA Y/N N
Abv Grd Liv Area 3,191
Originating Board TREND
Year Built 1997
Annual Tax Amount $13,324
Tax Year 2015
Lot Size 6,970 Sqft
Acres 0.16
Lot Dimensions 55X129
Property Description
WOW, take a new look at this improved Laurel Creek Villa and imagine the possibilities that Spring can bring here with you in this sun drenched home! Backing to the Golf Course this freshly painted Oakmont model has a unique location nestled behind the 8th tee box. It is unique thanks to its seemingly endless golf course view plus mature landscaping providing a wealth of privacy as well. The first floor master suite with walkout bay window and cathedral ceiling glows when the peaceful sunrise beyond the green of the golf course fills the room. Nearly 3200 square feet of neutral canvas including 4 bedrooms, 3.5 bathrooms and bonus Family Room off the back of the Kitchen. Tall white cabinetry and Corian white tops are timeless in the Kitchen and look rich against the Gunstock stained hardwood floors which continue into the large Dining Room with bay window and the Foyer with turned oak staircase. The large two story living room with gas fireplace has a wall of windows that overlook the deck and golf course beyond. The spacious second floor Bedrooms include one with a walk-in closet and bathroom ensuite. Two-zoned HVAC(one unit replaced in 2015), newer hot water heater and the option to switch from electric to gas cooking is a breeze with the new, in-box Jenn-Air cooktop in basement. A large unfinished basement remains a great space of untapped potential and tremendous storage as well as enjoy the custom handyman's workbench. Lovely landscaping and paver driveway and front walk are additional amenities of this fine home.
Location
State NJ
County Burlington
Area Moorestown Twp (20322)
Zoning RES
Rooms
Other Rooms Living Room, Dining Room, Primary Bedroom, Bedroom 2, Bedroom 3, Kitchen, Family Room, Bedroom 1, Laundry, Attic
Basement Full, Unfinished
Interior
Interior Features Primary Bath(s), Kitchen - Island, Butlers Pantry, Ceiling Fan(s), Stall Shower
Hot Water Natural Gas
Heating Gas, Forced Air, Zoned
Cooling Central A/C
Flooring Wood, Fully Carpeted, Tile/Brick, Marble
Fireplaces Number 1
Fireplaces Type Marble, Gas/Propane
Equipment Cooktop, Oven - Wall, Dishwasher, Disposal, Built-In Microwave
Fireplace Y
Window Features Bay/Bow
Appliance Cooktop, Oven - Wall, Dishwasher, Disposal, Built-In Microwave
Heat Source Natural Gas
Laundry Main Floor
Exterior
Exterior Feature Deck(s)
Garage Spaces 4.0
Utilities Available Cable TV
Water Access N
View Golf Course
Roof Type Pitched,Shingle
Accessibility None
Porch Deck(s)
Attached Garage 2
Total Parking Spaces 4
Garage Y
Building
Story 2
Foundation Concrete Perimeter
Sewer Public Sewer
Water Public
Architectural Style Traditional
Level or Stories 2
Additional Building Above Grade
Structure Type Cathedral Ceilings,9'+ Ceilings
New Construction N
Schools
Middle Schools Wm Allen Iii
High Schools Moorestown
School District Moorestown Township Public Schools
Others
Senior Community No
Tax ID 22-09205-00004
Ownership Fee Simple
Security Features Security System
Read Less Info
Want to know what your home might be worth? Contact us for a FREE valuation!

Our team is ready to help you sell your home for the highest possible price ASAP

Bought with Samuel N Lepore • Keller Williams Realty - Moorestown
GET MORE INFORMATION





