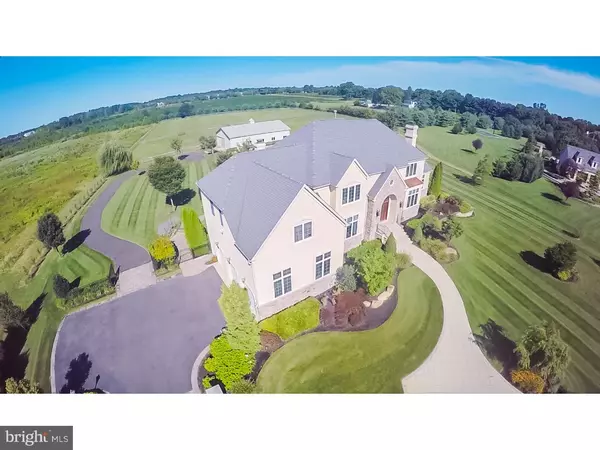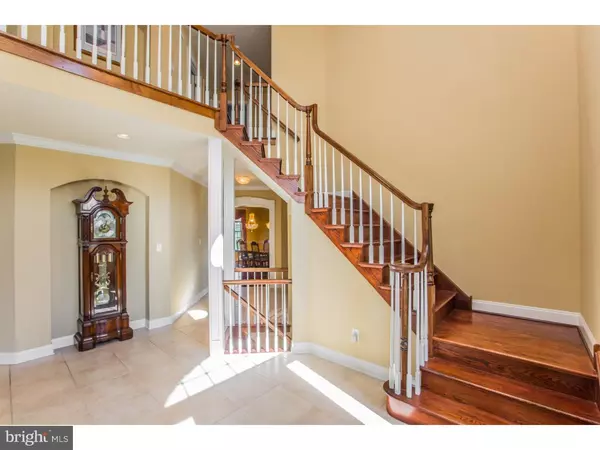For more information regarding the value of a property, please contact us for a free consultation.
Key Details
Sold Price $937,500
Property Type Single Family Home
Sub Type Detached
Listing Status Sold
Purchase Type For Sale
Square Footage 4,805 sqft
Price per Sqft $195
Subdivision Fieldstone
MLS Listing ID 1002684894
Sold Date 12/22/15
Style Traditional
Bedrooms 5
Full Baths 4
Half Baths 2
HOA Fees $58/ann
HOA Y/N Y
Abv Grd Liv Area 4,805
Originating Board TREND
Year Built 2004
Annual Tax Amount $26,811
Tax Year 2015
Lot Size 5.748 Acres
Acres 5.75
Lot Dimensions 200X968X364X782
Property Description
Only the best in quality material and craftsmanship went in to this exquisite Bob Meyer Custom Home, sited on 5.75 acres of pure tranquility and green pastures. Conveniently located in "The Preserve at Fieldstone", one of Medford's most prestigious neighborhoods. Stone pillared entryway, with accent lighting, opens to a paved circular driveway around a decorative landscaped fountain. The exterior is combination of stucco and stone that will remain timeless through the years. There is 4,805 sqft of living space, not including the finished basement. This home boasts 5 Bedrooms, 4 full Baths and two half Baths. There is a second Master Suite on the main floor, perfect for a Princess/In-Law Suite and also features a large full bath. Every Chef's DREAM -- a TRUE Gourmet Kitchen! There is an expansive arrangement of Brookhaven 42" cherry cabinetry, center island, breakfast bar, granite countertops, decorative tiled floor and tiled backsplash with decorative inserts. Only the best in appliances -- Wolf double wall electric ovens and 6-burner gas cook-top. The Sub-Zero Refrigerator and Freezer, and Asko Dishwasher are all integrated with the cherry cabinetry. The breakfast nook has a vaulted ceiling and overlooks the beautiful backyard. A Butler's pantry with wine refrigerator, Instahot, SS sink and a large walk-in pantry separates the formal Dining Room. The dramatic Family Room offers a built-in entertainment center, gas fireplace (could also be wood-burning), back stairs to either the upper level or the finished lower level. Double door entry into this expansive and well-appointed Master Suite. This Bedroom is unlike any other - a large Sitting Room to the left, two extra large walk-in closets with Laundry chute, an enormous master room w/vaulted ceiling and a sumptuous Master Bath. The Master Bath offers porcelain ceramic tile, clear view shower, large His & Her vanities, Kohler garden tub, and a private commode w/Bidet. A "Man's Cave" doesn't even begin to describe this finished lower level -- Game area, Wet Bar area w/cabinet, Media Room, Exercise Room and Hobby/Tool Room w/Peg board, plus an abundance of storage areas. Two-tiered stone patios and walkways, 3-fenced-in pastures, plus a new 60x40' Conestoga built pole barn with 3 stalls, tack room, grooming area, tinted windows, security system, electricity. Perfect for horses, car collector or a home business! This spectacular home offers so much more - schedule your appointment today to see for yourself
Location
State NJ
County Burlington
Area Medford Twp (20320)
Zoning AR
Rooms
Other Rooms Living Room, Dining Room, Primary Bedroom, Bedroom 2, Bedroom 3, Kitchen, Family Room, Bedroom 1, In-Law/auPair/Suite, Laundry, Other, Attic
Basement Full, Fully Finished
Interior
Interior Features Primary Bath(s), Kitchen - Island, Butlers Pantry, Ceiling Fan(s), Sprinkler System, Water Treat System, Wet/Dry Bar, Stall Shower, Breakfast Area
Hot Water Natural Gas, Instant Hot Water
Heating Gas, Forced Air, Zoned
Cooling Central A/C
Flooring Wood, Fully Carpeted
Fireplaces Number 2
Fireplaces Type Marble, Gas/Propane
Equipment Built-In Range, Oven - Double, Commercial Range, Dishwasher, Refrigerator
Fireplace Y
Appliance Built-In Range, Oven - Double, Commercial Range, Dishwasher, Refrigerator
Heat Source Natural Gas
Laundry Main Floor
Exterior
Exterior Feature Patio(s)
Garage Inside Access, Garage Door Opener, Oversized
Garage Spaces 6.0
Fence Other
Utilities Available Cable TV
Water Access N
Roof Type Pitched,Shingle
Accessibility None
Porch Patio(s)
Attached Garage 3
Total Parking Spaces 6
Garage Y
Building
Lot Description Level, Open, Front Yard, Rear Yard, SideYard(s)
Story 2
Foundation Concrete Perimeter
Sewer On Site Septic
Water Well
Architectural Style Traditional
Level or Stories 2
Additional Building Above Grade
Structure Type Cathedral Ceilings,9'+ Ceilings,High
New Construction N
Schools
Elementary Schools Kirbys Mill
Middle Schools Medford Township Memorial
School District Medford Township Public Schools
Others
HOA Fee Include Common Area Maintenance
Tax ID 20-00808-00006 15
Ownership Fee Simple
Security Features Security System
Acceptable Financing FHA 203(k)
Horse Feature Paddock, Riding Ring
Listing Terms FHA 203(k)
Financing FHA 203(k)
Read Less Info
Want to know what your home might be worth? Contact us for a FREE valuation!

Our team is ready to help you sell your home for the highest possible price ASAP

Bought with Michelle J Carite • Keller Williams Realty - Moorestown
GET MORE INFORMATION





