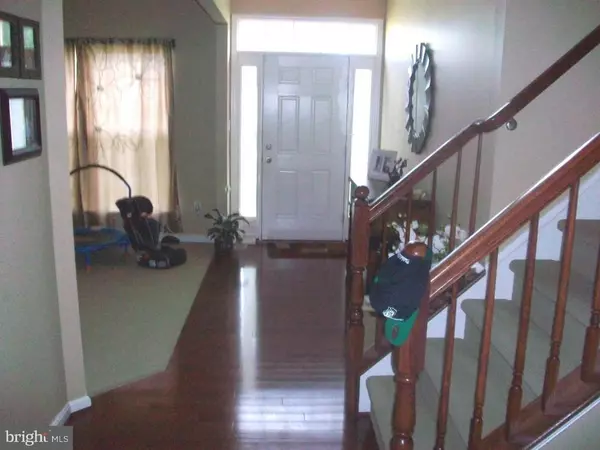For more information regarding the value of a property, please contact us for a free consultation.
Key Details
Sold Price $330,000
Property Type Single Family Home
Sub Type Detached
Listing Status Sold
Purchase Type For Sale
Square Footage 2,780 sqft
Price per Sqft $118
Subdivision Willow Woods
MLS Listing ID 1002674530
Sold Date 09/25/15
Style Colonial
Bedrooms 4
Full Baths 2
Half Baths 1
HOA Y/N N
Abv Grd Liv Area 2,780
Originating Board TREND
Year Built 2011
Annual Tax Amount $10,033
Tax Year 2014
Lot Size 0.459 Acres
Acres 0.46
Lot Dimensions 100X200
Property Description
Welcome to your Castle. Great opportunity for someone who has been looking to build a home and is ready to move quick without the wait. Located in the most desired community Willow Woods, Williamstown Monroe Township makes you feel you hit the jackpot. This Harvard Model has upgrades that are just out of this world. Equipped with a technology package, solar system which will have you save on utility bills, a fabulous Kitchen with upgraded cabinets and plenty of them along with the beautiful Granite counter-tops, den/office and more than spacious rooms raises the question why would someone leave all of this. Owners are re-locating for job and are heart broken. Their main objective is to find that special Buyer that will enjoy their home as they did especially with all the upgrades and hard work and time it takes to have a home built. Sitting on a .46 acre beautiful lot with a recent patio installation will help you enjoy the outdoors. Huge basement with walk-out will give you many options to add rooms. Also roughed in for a bathroom. Owners went as far as having 2 cement pads on the side of the home for the trash cans. Move in with the thought of having the balance of the structural 10 year warranty. If you're looking for an equisite home and everything you might of wanted to add to your home and some, well here it is. Don't hesitate on this one. Priced not to last.
Location
State NJ
County Gloucester
Area Monroe Twp (20811)
Zoning RES
Rooms
Other Rooms Living Room, Dining Room, Primary Bedroom, Bedroom 2, Bedroom 3, Kitchen, Family Room, Bedroom 1, Laundry, Other, Attic
Basement Full, Unfinished
Interior
Interior Features Primary Bath(s), Kitchen - Island, Butlers Pantry, Ceiling Fan(s), Stall Shower, Kitchen - Eat-In
Hot Water Natural Gas
Heating Gas, Solar Active/Passive, Forced Air
Cooling Central A/C
Flooring Wood, Fully Carpeted, Tile/Brick
Fireplaces Number 1
Fireplaces Type Gas/Propane
Equipment Built-In Range, Oven - Double, Oven - Self Cleaning, Dishwasher, Refrigerator, Disposal
Fireplace Y
Appliance Built-In Range, Oven - Double, Oven - Self Cleaning, Dishwasher, Refrigerator, Disposal
Heat Source Natural Gas, Solar
Laundry Upper Floor
Exterior
Exterior Feature Patio(s)
Garage Spaces 5.0
Utilities Available Cable TV
Water Access N
Roof Type Pitched,Shingle
Accessibility None
Porch Patio(s)
Attached Garage 2
Total Parking Spaces 5
Garage Y
Building
Lot Description Level, Front Yard, Rear Yard, SideYard(s)
Story 2
Foundation Concrete Perimeter
Sewer Public Sewer
Water Public
Architectural Style Colonial
Level or Stories 2
Additional Building Above Grade
Structure Type 9'+ Ceilings
New Construction N
Others
Tax ID 11-001290303-00006
Ownership Fee Simple
Security Features Security System
Acceptable Financing Conventional, VA, FHA 203(b)
Listing Terms Conventional, VA, FHA 203(b)
Financing Conventional,VA,FHA 203(b)
Read Less Info
Want to know what your home might be worth? Contact us for a FREE valuation!

Our team is ready to help you sell your home for the highest possible price ASAP

Bought with Michael J Crugnale • Landmark Realty Associates
GET MORE INFORMATION





