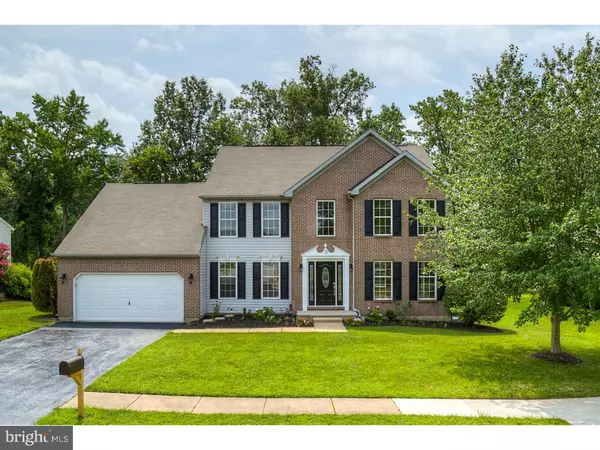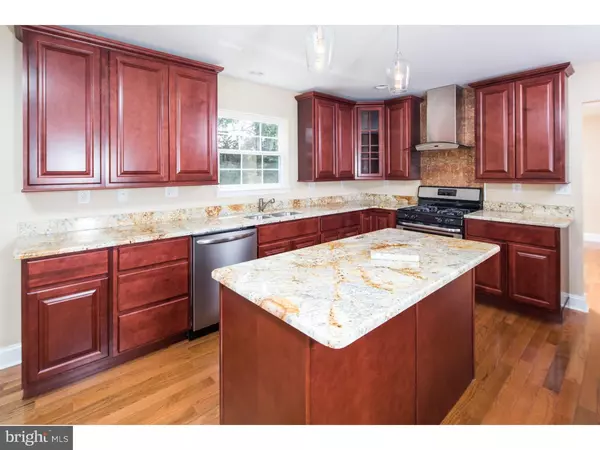For more information regarding the value of a property, please contact us for a free consultation.
Key Details
Sold Price $385,000
Property Type Single Family Home
Sub Type Detached
Listing Status Sold
Purchase Type For Sale
Square Footage 2,625 sqft
Price per Sqft $146
Subdivision Reserve At Ironside
MLS Listing ID 1002668752
Sold Date 10/30/15
Style Colonial
Bedrooms 5
Full Baths 3
Half Baths 1
HOA Fees $20/ann
HOA Y/N Y
Abv Grd Liv Area 2,625
Originating Board TREND
Year Built 1999
Annual Tax Amount $2,805
Tax Year 2015
Lot Size 0.300 Acres
Acres 0.3
Lot Dimensions 108X140
Property Description
Stunning 5BR, 3/1 BA located in a secluded area on 0.30 acres with full finished basement. Upon entering the 2 story foyer that greets you with beautiful gleaming hardwood floors throughout the first floor except the family room. The professionally designed kitchen features flawless granite counter-tops, 42" cherry wood cabinets, center island with microwave, double sinks, European ventilation hood with glass back-splash and a complete stainless steel appliance package. The huge family room w/gas fireplace has vaulted ceilings and overlooks the tree lined fenced yard with a sizable deck and patio. The laundry room is conveniently located on the first floor next to the 2 car garage with programmable garage door opener remotes that can be controlled with a cell phone or thermostat. Full finished basement with an egress window offers a recreation room, bedroom and a full bath. The finished basement adds 1000 sq/ft of useful living space and the unfinished portion is 275 sq/ft. Upper level has an open hallway w/4 spacious bedrooms. Master BR offers a walk-in closet, private spacious retreat area and a knockout master bath with a sunken tub, walk in shower with tile, granite counter-tops and tiled floors. New fixtures throughout ,carpet, tile and professionally painted. Conveniently located near major routes, entertainment and shopping.
Location
State DE
County New Castle
Area Newark/Glasgow (30905)
Zoning NC21
Rooms
Other Rooms Living Room, Dining Room, Primary Bedroom, Bedroom 2, Bedroom 3, Kitchen, Family Room, Bedroom 1, Laundry, Other
Basement Full, Fully Finished
Interior
Interior Features Kitchen - Island, Butlers Pantry, Dining Area
Hot Water Natural Gas
Heating Gas
Cooling Central A/C
Flooring Wood, Fully Carpeted, Tile/Brick
Fireplaces Number 1
Fireplaces Type Gas/Propane
Equipment Dishwasher, Disposal
Fireplace Y
Appliance Dishwasher, Disposal
Heat Source Natural Gas
Laundry Main Floor
Exterior
Garage Spaces 5.0
Water Access N
Accessibility None
Total Parking Spaces 5
Garage N
Building
Story 2
Sewer Public Sewer
Water Public
Architectural Style Colonial
Level or Stories 2
Additional Building Above Grade
New Construction N
Schools
School District Christina
Others
Tax ID 11-017.10-208
Ownership Fee Simple
Read Less Info
Want to know what your home might be worth? Contact us for a FREE valuation!

Our team is ready to help you sell your home for the highest possible price ASAP

Bought with Gleidson Alencar • Patterson-Schwartz-Hockessin
GET MORE INFORMATION





