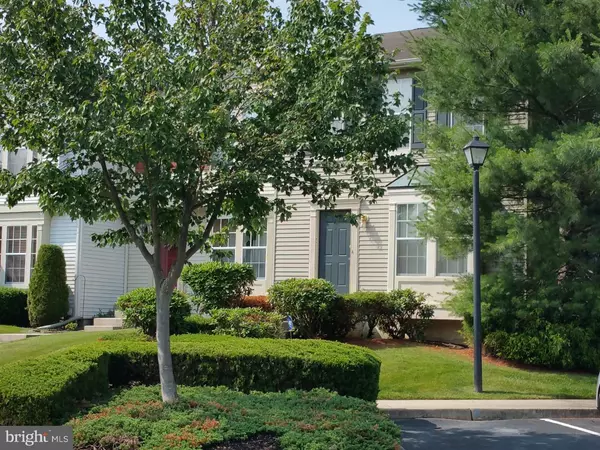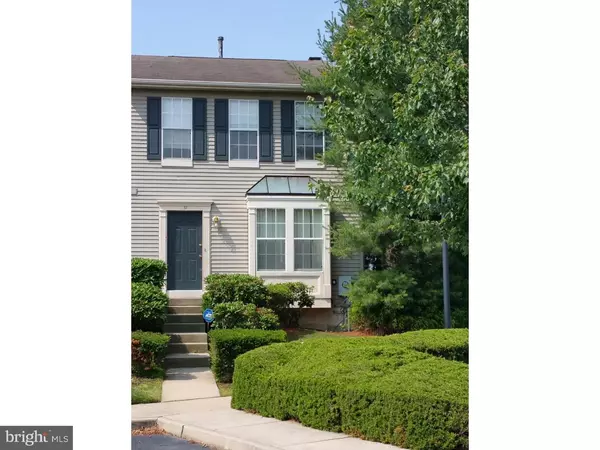For more information regarding the value of a property, please contact us for a free consultation.
Key Details
Sold Price $145,000
Property Type Townhouse
Sub Type End of Row/Townhouse
Listing Status Sold
Purchase Type For Sale
Square Footage 1,379 sqft
Price per Sqft $105
Subdivision Glen Eagles
MLS Listing ID 1002633784
Sold Date 09/24/15
Style Contemporary
Bedrooms 2
Full Baths 1
Half Baths 2
HOA Fees $100/qua
HOA Y/N Y
Abv Grd Liv Area 1,379
Originating Board TREND
Year Built 1994
Annual Tax Amount $6,455
Tax Year 2014
Lot Size 10,285 Sqft
Acres 0.24
Lot Dimensions 85X121
Property Description
Move-In Ready End-Unit 2-Story (2) Bedroom (1) Full & (2) Half Bath Townhome in the Desirable Glen Eagles section of Valleybrook. As you enter you will find the new Ceramic Tile Floor that continues into the Eat-In Kitchen boasting a Self-Cleaning Oven, Built-In Microwave, Newer Refrigerator and a Beautiful Bow Window that makes it a Sunfilled Kitchen. The Main Floor also offers a Spacious Dining Room with Light Fixture, a Set of Bump-Out Windows (end-unit advantage) for more Natural Light & Fresh Air; and a Sunken Living Room with a Door that beckons you to go out onto the Oversized Deck that's Perfect for BBQ's, Relaxing, Sunbathing, or Star-Gazing the choice is yours. Make your way Upstairs to find (2) Huge Bedrooms each offering Separate Closets with the Owners Suite having an Additional Oversized Walk-In Closet, and Large Windows for tons a Natural Light; plus there's a Linen Closet and a Nice-Sized Hall Bath to complete this Floor. Head to the Lower Level where you'll find the Large Finished Family Room with Glass-Doored Natural Wood Burning Fireplace, Overhead Lighting, another Powder Room (so no need to run upstairs), Storage Closets and the Large Combination Laundry Room/Storage Room. Want more, there's Closets Throughout, Light Fixtures, Window Verticals and Blinds, Security System, and Mature Landscaping for your Viewing Pleasure. This Wonderful Community Offers (2) Assigned Parking Spots in Front of Your Home, Convenient Guest Parking, a Pool, and Tennis Courts so buy now in time for your Summer Fun. Relax because the Seller is Providing a 1 Year Basic HSA Home Warranty with an acceptable offer. Priced to Sell so don't delay and make your appointment today!
Location
State NJ
County Camden
Area Gloucester Twp (20415)
Zoning RES
Rooms
Other Rooms Living Room, Dining Room, Primary Bedroom, Kitchen, Family Room, Bedroom 1, Laundry, Attic
Basement Full, Fully Finished
Interior
Interior Features Kitchen - Eat-In
Hot Water Natural Gas
Heating Gas, Forced Air
Cooling Central A/C
Flooring Fully Carpeted, Vinyl, Tile/Brick
Fireplaces Number 1
Equipment Built-In Range, Oven - Self Cleaning, Dishwasher, Refrigerator, Disposal, Built-In Microwave
Fireplace Y
Window Features Bay/Bow
Appliance Built-In Range, Oven - Self Cleaning, Dishwasher, Refrigerator, Disposal, Built-In Microwave
Heat Source Natural Gas
Laundry Lower Floor
Exterior
Exterior Feature Deck(s)
Garage Spaces 2.0
Utilities Available Cable TV
Amenities Available Swimming Pool, Tennis Courts
Water Access N
Roof Type Shingle
Accessibility None
Porch Deck(s)
Total Parking Spaces 2
Garage N
Building
Lot Description Level, Open, Front Yard, Rear Yard, SideYard(s)
Story 2
Sewer Public Sewer
Water Public
Architectural Style Contemporary
Level or Stories 2
Additional Building Above Grade
Structure Type Cathedral Ceilings,9'+ Ceilings
New Construction N
Schools
School District Black Horse Pike Regional Schools
Others
HOA Fee Include Pool(s)
Tax ID 15-08007-00012
Ownership Fee Simple
Security Features Security System
Pets Description Case by Case Basis
Read Less Info
Want to know what your home might be worth? Contact us for a FREE valuation!

Our team is ready to help you sell your home for the highest possible price ASAP

Bought with Deborah M Tonzello • Weichert Realtors-Turnersville
GET MORE INFORMATION





