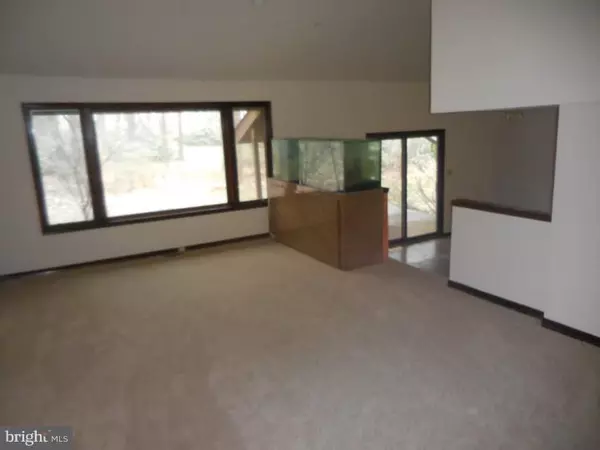For more information regarding the value of a property, please contact us for a free consultation.
Key Details
Sold Price $199,500
Property Type Single Family Home
Sub Type Detached
Listing Status Sold
Purchase Type For Sale
Square Footage 3,873 sqft
Price per Sqft $51
Subdivision Arrowhead Estates
MLS Listing ID 1002524216
Sold Date 03/01/16
Style Contemporary
Bedrooms 5
Full Baths 3
HOA Y/N N
Abv Grd Liv Area 3,873
Originating Board TREND
Year Built 1979
Annual Tax Amount $13,923
Tax Year 2015
Lot Size 4.258 Acres
Acres 4.26
Lot Dimensions IRR
Property Description
REDUCED!! Unique multi-level contemporary home offers lots of space and options to make it your dream home. 5 large bedrooms, 3 full baths and is situated on a large wooded lot of over 4 acres. Enjoy the peaceful outside views from the back deck and also enjoy the view from the 4 sets of sliding doors. The open flowing floor plan is perfect for entertaining and has lots of unique touches. This home is just waiting for you to make it yours. Property is on a shared driveway with three other properties. This is a Fannie Mae HomePath property.
Location
State NJ
County Burlington
Area Medford Twp (20320)
Zoning RES
Rooms
Other Rooms Living Room, Dining Room, Primary Bedroom, Bedroom 2, Bedroom 3, Kitchen, Family Room, Bedroom 1, Laundry, Other, Attic
Interior
Interior Features Skylight(s), Sauna, Stall Shower, Kitchen - Eat-In
Hot Water Propane
Heating Oil, Propane, Forced Air
Cooling Central A/C
Fireplaces Number 1
Fireplaces Type Stone
Fireplace Y
Heat Source Oil, Bottled Gas/Propane
Laundry Upper Floor
Exterior
Exterior Feature Deck(s)
Parking Features Inside Access, Garage Door Opener
Garage Spaces 5.0
Pool In Ground
Water Access N
Accessibility None
Porch Deck(s)
Attached Garage 2
Total Parking Spaces 5
Garage Y
Building
Lot Description Irregular, Trees/Wooded, Front Yard, Rear Yard, SideYard(s)
Story 3+
Sewer On Site Septic
Water Well
Architectural Style Contemporary
Level or Stories 3+
Additional Building Above Grade
Structure Type Cathedral Ceilings,9'+ Ceilings,High
New Construction N
Schools
High Schools Lenape
School District Lenape Regional High
Others
Tax ID 20-04706-00007
Ownership Fee Simple
Special Listing Condition REO (Real Estate Owned)
Read Less Info
Want to know what your home might be worth? Contact us for a FREE valuation!

Our team is ready to help you sell your home for the highest possible price ASAP

Bought with Israel A Herrera • Keller Williams Realty - Cherry Hill
GET MORE INFORMATION





