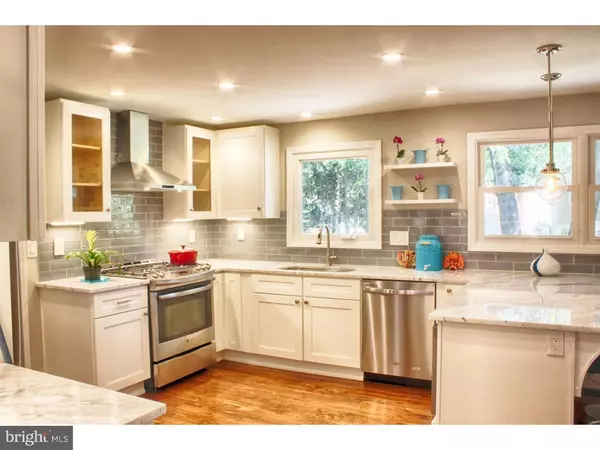For more information regarding the value of a property, please contact us for a free consultation.
Key Details
Sold Price $379,450
Property Type Single Family Home
Sub Type Detached
Listing Status Sold
Purchase Type For Sale
Square Footage 2,322 sqft
Price per Sqft $163
Subdivision Point Of Woods
MLS Listing ID 1002509384
Sold Date 10/28/16
Style Colonial
Bedrooms 4
Full Baths 2
Half Baths 1
HOA Y/N N
Abv Grd Liv Area 2,322
Originating Board TREND
Year Built 1968
Annual Tax Amount $9,454
Tax Year 2016
Lot Size 10,640 Sqft
Acres 0.24
Lot Dimensions 70X152
Property Description
You'll love this gorgeously renovated 2-story home located in a quiet and lovely cul-de-sac in the Point of Woods neighborhood of Cherry Hill. This home offers a beautiful chef's kitchen that flows into a large family room and makes for an excellent entertaining space. The fully renovated kitchen features stunning marble countertops, brand new stainless steel appliances, under cabinet lighting, a glass tile backsplash, and a large peninsula with bar seating! The family room includes a striking fireplace with a custom mantle and a stylish reading nook for when you're ready to cozy up to a book or take a well-deserved nap. The dining room features a dazzling 8-piece chandelier that is sure to impress your guests. The living room features a large bay window that floods the home with natural sunlight. The upstairs of the house features four bedrooms and two bathrooms, all outfitted with brand new LED recessed lighting. The large master bedroom features both a walk-in closet and en-suite bathroom. The home is also equipped with a smart nest thermostat that can learn your heating/cooling habits and help manage your usage to help you save on energy bills! Other features/updates include: a brand new roof, brand new siding and many new windows, brand new Bruce " solid hardwood flooring throughout the entire first floor, a brand new Bradford White water heater, a laundry room equipped with a brand new front load Samsung washer and dryer, a small 2nd floor playroom within the large bedroom, a finished attic storage area, and a 2 car garage with storage area. Come see this listing today!
Location
State NJ
County Camden
Area Cherry Hill Twp (20409)
Zoning RES
Rooms
Other Rooms Living Room, Dining Room, Primary Bedroom, Bedroom 2, Bedroom 3, Kitchen, Family Room, Bedroom 1, Attic
Basement Full
Interior
Interior Features Primary Bath(s), Ceiling Fan(s), Kitchen - Eat-In
Hot Water Natural Gas
Heating Gas, Forced Air, Energy Star Heating System, Programmable Thermostat
Cooling Central A/C
Flooring Wood, Tile/Brick
Fireplaces Number 1
Equipment Built-In Range, Dishwasher, Refrigerator, Built-In Microwave
Fireplace Y
Window Features Bay/Bow
Appliance Built-In Range, Dishwasher, Refrigerator, Built-In Microwave
Heat Source Natural Gas
Laundry Main Floor
Exterior
Exterior Feature Patio(s)
Garage Spaces 5.0
Utilities Available Cable TV
Water Access N
Accessibility None
Porch Patio(s)
Attached Garage 2
Total Parking Spaces 5
Garage Y
Building
Story 2
Sewer Public Sewer
Water Public
Architectural Style Colonial
Level or Stories 2
Additional Building Above Grade
New Construction N
Schools
Elementary Schools Jf. Cooper
Middle Schools Beck
High Schools Cherry Hill High - East
School District Cherry Hill Township Public Schools
Others
Senior Community No
Tax ID 09-00469 05-00007
Ownership Fee Simple
Read Less Info
Want to know what your home might be worth? Contact us for a FREE valuation!

Our team is ready to help you sell your home for the highest possible price ASAP

Bought with Alan Orman • Realty Mark Advantage
GET MORE INFORMATION





