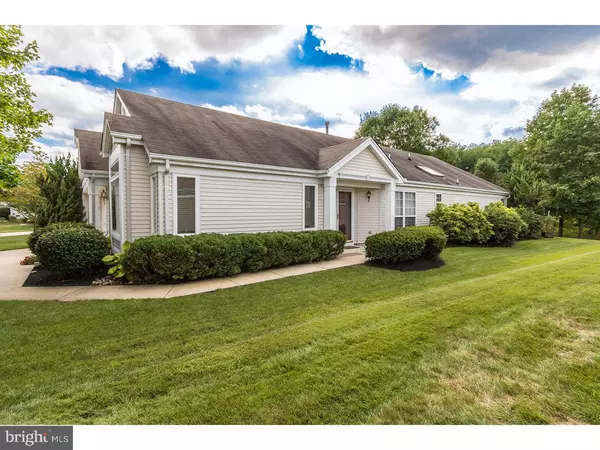For more information regarding the value of a property, please contact us for a free consultation.
Key Details
Sold Price $280,000
Property Type Single Family Home
Sub Type Detached
Listing Status Sold
Purchase Type For Sale
Square Footage 2,055 sqft
Price per Sqft $136
Subdivision Leisuretowne
MLS Listing ID 1002510308
Sold Date 01/13/17
Style Ranch/Rambler
Bedrooms 2
Full Baths 2
HOA Fees $75/mo
HOA Y/N Y
Abv Grd Liv Area 2,055
Originating Board TREND
Year Built 1997
Annual Tax Amount $5,204
Tax Year 2016
Lot Size 7,018 Sqft
Acres 0.16
Lot Dimensions 58X121
Property Description
LAKERONT - LAKEFRONT - LEISURETOWNE LAKEFRONT. Newer Home with Gas Heat & Gas Hot Water located on a Quiet Street backing to Water. This Cambridge Model Quality Ranch Home has Premium Hardwood Flooring throughout, Soaring Vaulted Ceilings, & Bay Windows. Ample Size Formal Living & Dining Rooms. Large Open Kitchen has Cherry Cabinetry & all Appliances Included. The Breakfast Room opens to the Large Family Room with a Gas Fireplace & Great Water Views. Brand New Sliding Glass Doors Open to a Paver Patio Overlooking the Beautiful Landscaped Backyard & Water. The Master Bedroom Features Cathedral Ceilings, Water Views, Alot of Closet Space plus a Full Bath with Skylight & a Jacuzzi Tub. Hunter Douglas Shades and Custom Window Treatments are Included. There is a 2 Car Garage with Attic Storage and Shelving to help stay organized. Two Custom Entertainment Centers remain with the Home. Two Attic Vents replaced in 2015. Newer Kitchen Sink & Toilets. This is a Newer Home with Gas Heat, Privacy & Outstanding Water Views. Leisuretowne has many Organized Activities with 2 Club Houses - 2 Pools & Shuffleboard. The Lake is scheduled to be Dredged this year to Remove the excess Plant Growth. This Home has been Lovingly Cared for The Owners have already Purchased their Next Home near the Atlantic Ocean in Coastal North Carolina.
Location
State NJ
County Burlington
Area Southampton Twp (20333)
Zoning RDPL
Direction East
Rooms
Other Rooms Living Room, Dining Room, Primary Bedroom, Kitchen, Family Room, Bedroom 1, Laundry, Other, Attic
Interior
Interior Features Primary Bath(s), Kitchen - Island, Butlers Pantry, Skylight(s), Ceiling Fan(s), Stain/Lead Glass, WhirlPool/HotTub, Central Vacuum, Sprinkler System, Air Filter System, Water Treat System, Stall Shower, Dining Area
Hot Water Natural Gas
Heating Gas, Forced Air
Cooling Central A/C
Flooring Wood, Tile/Brick
Fireplaces Number 1
Fireplaces Type Stone
Equipment Cooktop, Built-In Range, Oven - Wall, Oven - Self Cleaning, Dishwasher, Disposal, Energy Efficient Appliances, Built-In Microwave
Fireplace Y
Window Features Bay/Bow,Energy Efficient
Appliance Cooktop, Built-In Range, Oven - Wall, Oven - Self Cleaning, Dishwasher, Disposal, Energy Efficient Appliances, Built-In Microwave
Heat Source Natural Gas
Laundry Main Floor
Exterior
Exterior Feature Patio(s), Porch(es)
Parking Features Inside Access, Garage Door Opener, Oversized
Garage Spaces 5.0
Utilities Available Cable TV
Amenities Available Swimming Pool, Tennis Courts, Club House
Roof Type Pitched,Shingle
Accessibility Mobility Improvements
Porch Patio(s), Porch(es)
Attached Garage 2
Total Parking Spaces 5
Garage Y
Building
Lot Description Level, Open, Front Yard, Rear Yard, SideYard(s)
Story 1
Foundation Concrete Perimeter
Sewer Public Sewer
Water Public
Architectural Style Ranch/Rambler
Level or Stories 1
Additional Building Above Grade
Structure Type Cathedral Ceilings,9'+ Ceilings
New Construction N
Schools
High Schools Seneca
School District Lenape Regional High
Others
HOA Fee Include Pool(s),Common Area Maintenance,Snow Removal,Health Club,Management,Bus Service,Alarm System
Senior Community Yes
Tax ID 33-02702 64-00046
Ownership Fee Simple
Security Features Security System
Acceptable Financing Conventional, VA
Listing Terms Conventional, VA
Financing Conventional,VA
Read Less Info
Want to know what your home might be worth? Contact us for a FREE valuation!

Our team is ready to help you sell your home for the highest possible price ASAP

Bought with Ian J Rossman • BHHS Fox & Roach-Mt Laurel
GET MORE INFORMATION





