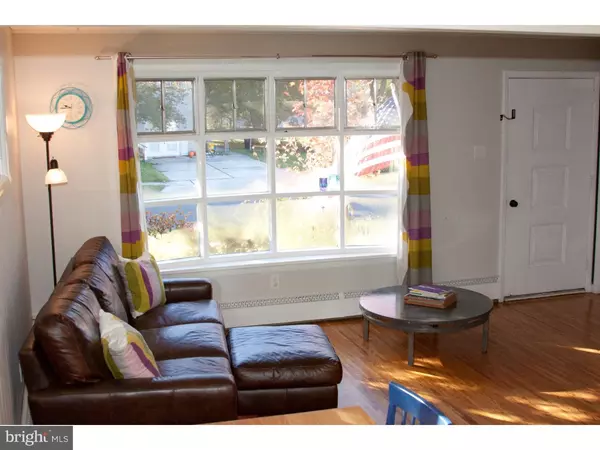For more information regarding the value of a property, please contact us for a free consultation.
Key Details
Sold Price $182,500
Property Type Single Family Home
Sub Type Detached
Listing Status Sold
Purchase Type For Sale
Square Footage 1,570 sqft
Price per Sqft $116
Subdivision Cameo Village
MLS Listing ID 1002485080
Sold Date 12/16/16
Style Colonial,Split Level
Bedrooms 3
Full Baths 1
Half Baths 1
HOA Y/N N
Abv Grd Liv Area 1,570
Originating Board TREND
Year Built 1958
Annual Tax Amount $6,562
Tax Year 2016
Lot Size 10,660 Sqft
Acres 0.24
Lot Dimensions 82X130
Property Description
From the time you pull up to this freshly painted home in today's color charcoal gray you will be impressed. The paint on the siding comes with a 10 year warranty. This home is set on a nice lot on a quiet street. As you enter the home you will impressed to see the recently refinished solid oak hardwood floors. The hardwood floors are featured in the living room, dining room, stairs and the entire second floor. The living room has an oversized bay window that adds natural light to the room. There are newer transom windows in the dining and living rooms. The dining room is open to the living room for ease of entertaining. The freshly painted walls and gorgeous hardwood floors compliment any decor. The updated lighting highlights this space. The eat in kitchen has a newer refrigerator and dishwasher, ceramic flooring and a glass cooktop stove. The window in the kitchen looks out over the backyard paradise with inground pool and fenced yard. The family room on the lower level has magnificent slate tile and the family room has been expanded to the garage. The newer glass garage door adds great natural light. Heat has been added to the new space as well. The garage wall that was removed can be easily installed. The half bath is located off the family room and has the slate floor. The sunroom has walls of windows and can be used 3 seasons as there is heat in the room. The sunroom is a great space to entertain. You can relax and enjoy the beautiful inground pool with new liner. (2016) The newer elephant cover has just been installed for the winter weather. The shed provides storage space for pool and lawn furniture. The fenced backyard has plenty of room for play equipment. The second floor has the gorgeous hardwood floors. The 3 bedrooms are nicely sized freshly painted. The main bath has vintage ceramic tile floors and walls. The doors have all newer bronze hardware. The heater and hot water heater were replaced in 2013. The main sewer line from the house to the street has also been replaced. This home is located in the Eastern High School district and it is close to the Patco station. A single family home with a pool in a great location don't miss the opportunity.
Location
State NJ
County Camden
Area Gibbsboro Boro (20413)
Zoning RES
Rooms
Other Rooms Living Room, Dining Room, Primary Bedroom, Bedroom 2, Kitchen, Family Room, Bedroom 1, Other
Interior
Interior Features Kitchen - Eat-In
Hot Water Other
Heating Gas, Hot Water, Baseboard
Cooling Wall Unit
Flooring Wood, Tile/Brick, Stone
Equipment Built-In Range, Dishwasher
Fireplace N
Window Features Bay/Bow
Appliance Built-In Range, Dishwasher
Heat Source Natural Gas
Laundry Lower Floor
Exterior
Fence Other
Pool In Ground
Utilities Available Cable TV
Water Access N
Roof Type Shingle
Accessibility None
Garage N
Building
Lot Description Level
Story Other
Foundation Brick/Mortar
Sewer Public Sewer
Water Public
Architectural Style Colonial, Split Level
Level or Stories Other
Additional Building Above Grade
New Construction N
Schools
Elementary Schools Gibbsboro
School District Gibbsboro Public Schools
Others
Senior Community No
Tax ID 13-00110-00011
Ownership Fee Simple
Acceptable Financing Conventional, VA, FHA 203(b)
Listing Terms Conventional, VA, FHA 203(b)
Financing Conventional,VA,FHA 203(b)
Read Less Info
Want to know what your home might be worth? Contact us for a FREE valuation!

Our team is ready to help you sell your home for the highest possible price ASAP

Bought with Alicia Weister • BHHS Fox & Roach - Haddonfield
GET MORE INFORMATION





