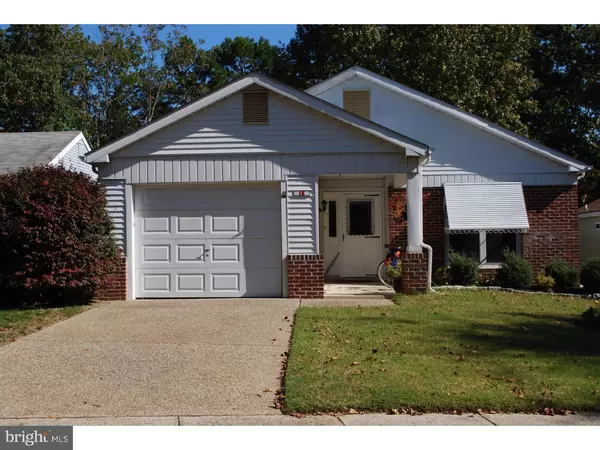For more information regarding the value of a property, please contact us for a free consultation.
Key Details
Sold Price $162,000
Property Type Single Family Home
Sub Type Detached
Listing Status Sold
Purchase Type For Sale
Square Footage 1,566 sqft
Price per Sqft $103
Subdivision Leisuretowne
MLS Listing ID 1002481020
Sold Date 02/07/17
Style Ranch/Rambler
Bedrooms 2
Full Baths 2
HOA Fees $75/mo
HOA Y/N Y
Abv Grd Liv Area 1,566
Originating Board TREND
Year Built 1986
Annual Tax Amount $3,704
Tax Year 2016
Lot Size 6,200 Sqft
Acres 0.14
Lot Dimensions 50X124
Property Description
Move in ready and just in time for the Holidays. This lovely expanded Heather model nestles back to a private tree line backyard. This home boasts over 1500 square feet of living space. Featuring a kitchen with new bamboo flooring, updated granite counters, garbage disposal, new kitchen island to match a new built in hutch and a lovely new back splash. Enjoy the open floor concept from the kitchen out to dining room and continuing to living room. Great for easy entertaining. And it doesn't stop there. From the living room enter through the French doors out to the Florida Room and enjoy the views to your tree lined backyard. This home also features a master bedroom with a sizable walk in closet and an updated master bathroom featuring a new vanity with dual sinks, ceramic tile and new fixtures. There is plenty of room to host a guest or two with a sizable second bathroom and a second full bath. Ceiling fans in every room. Nicely landscaped yard with evergreens and mature trees. A 55 community with 24 hr manned gates, three club houses, two built in pools, and a gym for working out. A One Year Home Warranty included in this sale paid for by the sellers. This home is a MUST see!!!!
Location
State NJ
County Burlington
Area Southampton Twp (20333)
Zoning RDPL
Rooms
Other Rooms Living Room, Dining Room, Primary Bedroom, Kitchen, Bedroom 1, Laundry, Other, Attic
Interior
Interior Features Kitchen - Island, Ceiling Fan(s), Sprinkler System, Kitchen - Eat-In
Hot Water Electric
Heating Electric, Baseboard
Cooling Central A/C
Flooring Wood, Fully Carpeted, Vinyl, Tile/Brick, Stone
Equipment Oven - Double, Dishwasher, Disposal
Fireplace N
Appliance Oven - Double, Dishwasher, Disposal
Heat Source Electric
Laundry Main Floor
Exterior
Exterior Feature Patio(s), Porch(es)
Garage Spaces 3.0
Utilities Available Cable TV
Amenities Available Swimming Pool, Tennis Courts, Club House
Water Access N
Roof Type Shingle
Accessibility None
Porch Patio(s), Porch(es)
Attached Garage 1
Total Parking Spaces 3
Garage Y
Building
Lot Description Trees/Wooded, Front Yard, Rear Yard, SideYard(s)
Story 1
Foundation Slab
Sewer Public Sewer
Water Public
Architectural Style Ranch/Rambler
Level or Stories 1
Additional Building Above Grade
New Construction N
Others
HOA Fee Include Pool(s),Common Area Maintenance,Health Club,Management,Bus Service,Alarm System
Senior Community No
Tax ID 33-02702 25-00082
Ownership Fee Simple
Security Features Security System
Read Less Info
Want to know what your home might be worth? Contact us for a FREE valuation!

Our team is ready to help you sell your home for the highest possible price ASAP

Bought with Anne Marie Kieft • Alloway Associates Inc
GET MORE INFORMATION





