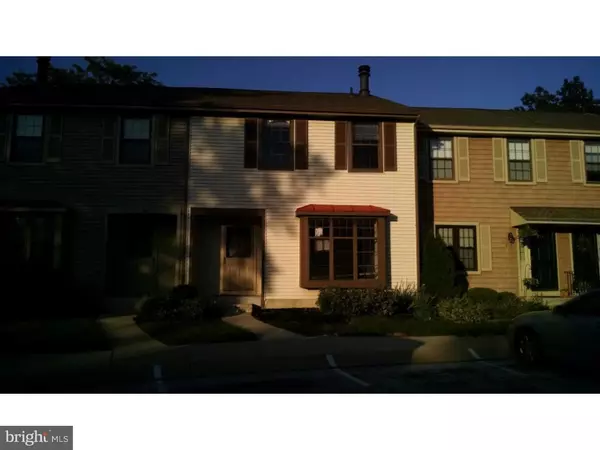For more information regarding the value of a property, please contact us for a free consultation.
Key Details
Sold Price $121,200
Property Type Townhouse
Sub Type Interior Row/Townhouse
Listing Status Sold
Purchase Type For Sale
Square Footage 1,651 sqft
Price per Sqft $73
Subdivision Kings Croft
MLS Listing ID 1002471142
Sold Date 03/14/17
Style Other
Bedrooms 2
Full Baths 2
Half Baths 1
HOA Fees $316/mo
HOA Y/N N
Abv Grd Liv Area 1,651
Originating Board TREND
Year Built 1977
Annual Tax Amount $6,277
Tax Year 2016
Lot Size 42.230 Acres
Acres 42.23
Property Description
HUD Home. Year Built 1977, LBP is required for all properties built before 1978. Sold "AS IS" by elec. bid only. Prop avail 01/18/2017. Bids due daily by 11:59 PM Central Time until sold. FHA Case #351-457060. Insured w Escrow Repairs. Eligible for FHA 203K. Financing Terms: FHA 203K, FHA 203B, Cash or Conventional Finance. With a little elbow grease this spacious corner ranch with full basement can be your home. Close to schools and parks. Don't miss out on the opportunity. Buyer to verify all information prior to bidding. Go to website for more information or to place a bid. Buyer is responsible for their own investigative information on SqFt of home, Room Sizes, Bathroom counts, taxes and all other information regarding this home. This home is a AS-IS Sale with buyer being responsible for all inspections and repairs including CO and other township inspections. Availability and status of sale type are subject to change at any time. This home is currently available for $100.00 Total Down Payment if purchased with FHA Insured loan. $100.00 Down Payment is a Limited time opportunity. Buyer must be an owner occupant purchaser. Buyer choses their own lender. Association may require an initial fee and/or other fees for change of ownership. Buyer is responsible to confirm with association for all fees including monthly expenses. Buyer responsible for confirming restrictions and other living requirements of the association Owner does not have a copy of the Bi-Laws or other condo documents. Fees for obtaining condo documents are the buyers responsibility.
Location
State NJ
County Camden
Area Cherry Hill Twp (20409)
Zoning R5
Rooms
Other Rooms Living Room, Dining Room, Primary Bedroom, Kitchen, Family Room, Bedroom 1
Basement Full, Fully Finished
Interior
Interior Features Kitchen - Eat-In
Hot Water Natural Gas
Heating Gas
Cooling Central A/C
Fireplaces Number 1
Fireplace Y
Heat Source Natural Gas
Laundry Upper Floor
Exterior
Amenities Available Swimming Pool
Water Access N
Accessibility None
Garage N
Building
Story 2
Sewer Public Sewer
Water Public
Architectural Style Other
Level or Stories 2
Additional Building Above Grade
New Construction N
Schools
School District Cherry Hill Township Public Schools
Others
HOA Fee Include Pool(s),Lawn Maintenance,Snow Removal,Trash
Senior Community No
Tax ID 09-00337 06-00001-C0807
Ownership Condominium
Special Listing Condition REO (Real Estate Owned)
Read Less Info
Want to know what your home might be worth? Contact us for a FREE valuation!

Our team is ready to help you sell your home for the highest possible price ASAP

Bought with Karen D Cruz • Long & Foster Real Estate, Inc.
GET MORE INFORMATION





