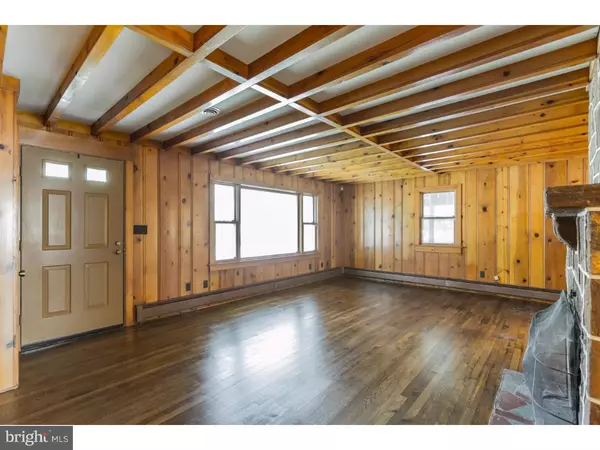For more information regarding the value of a property, please contact us for a free consultation.
Key Details
Sold Price $267,500
Property Type Single Family Home
Sub Type Detached
Listing Status Sold
Purchase Type For Sale
Square Footage 1,598 sqft
Price per Sqft $167
Subdivision Medford Pines
MLS Listing ID 1002471966
Sold Date 12/09/16
Style Colonial
Bedrooms 3
Full Baths 2
HOA Fees $33/ann
HOA Y/N Y
Abv Grd Liv Area 1,598
Originating Board TREND
Year Built 1944
Annual Tax Amount $7,733
Tax Year 2016
Lot Size 0.618 Acres
Acres 0.62
Lot Dimensions 0X0
Property Description
This exceptional 3 Bedroom, 2 full bath home is situated on a .62 acre lot and boasts a screened porch, 2 car garage and even has a (difficult to find) finished lower level. As you approach, notice the lush lawn and lovely specimen plantings. Enter through the front door into the large living room where there are gorgeous oak floors just refinished in mahogany stain and polyurethane. A lovely brick wood-burning fireplace is the focal point of the living room. Ahead is the large kitchen with extensive white cabinetry, a new maintenance free floor and an adjacent dining area - the kitchen and dining area overlook the lovely rear yard. There are two bedrooms on the main level - both with newly refinished hardwood floors stained in mahogany and polyurethane. There is a full bath with file flooring and tub. Ascend to the second floor master bedroom suite addition - brand new carpeting has been installed here. This master bedroom suite is extremely large, there is a separate area for a home office and two large closets - one is a huge walk-in closet. A luxury master bath is off this bedroom and features tub with enclosure, white tile flooring and double sinks. Off the kitchen is a passage door that leads to the finished lower level where there is a bar - what a perfect spot to add a pool table and/or ping pong table---what a perfect "Man Cave"! A doorway leads to a storage area and hookups for a washer and dryer. There is a lovely sunroom/screened porch/breezeway (there are glass panels and screen panels making this a porch in the Spring/Summer or a 3 season Sunroom in the Fall/Winter). A door off the porch leads to a huge 2 car garage. Serviced by public sewer (through Medford Lakes sewer department), well water, gas heat and central air...and the windows are all Pella! This home has just been painted throughout in linen white, with glossy white trim, it boasts a new kitchen floor, new plush carpeting upstairs and in the master bedroom suite and the hardwood floors have all just been refinished. It can be a "quick delivery" and it is easy to schedule to show! Simply move in and begin enjoying all Medford Pines and Medford have to offer! Don't miss it!
Location
State NJ
County Burlington
Area Medford Twp (20320)
Zoning RGD1
Rooms
Other Rooms Living Room, Dining Room, Primary Bedroom, Bedroom 2, Kitchen, Family Room, Bedroom 1, Laundry, Other
Basement Full
Interior
Interior Features Primary Bath(s), Kitchen - Eat-In
Hot Water Natural Gas
Heating Gas, Forced Air
Cooling Central A/C
Flooring Wood, Fully Carpeted, Tile/Brick
Fireplaces Number 1
Fireplaces Type Stone
Equipment Built-In Range, Oven - Self Cleaning, Refrigerator
Fireplace Y
Appliance Built-In Range, Oven - Self Cleaning, Refrigerator
Heat Source Natural Gas
Laundry Lower Floor
Exterior
Exterior Feature Porch(es), Breezeway
Garage Inside Access
Garage Spaces 5.0
Water Access N
Roof Type Shingle
Accessibility None
Porch Porch(es), Breezeway
Attached Garage 2
Total Parking Spaces 5
Garage Y
Building
Story 1.5
Sewer Public Sewer
Water Well
Architectural Style Colonial
Level or Stories 1.5
Additional Building Above Grade
New Construction N
Schools
School District Medford Township Public Schools
Others
Senior Community No
Tax ID 20-05014-00001 01
Ownership Fee Simple
Read Less Info
Want to know what your home might be worth? Contact us for a FREE valuation!

Our team is ready to help you sell your home for the highest possible price ASAP

Bought with Carol C Latti • BHHS Fox & Roach-Medford
GET MORE INFORMATION





