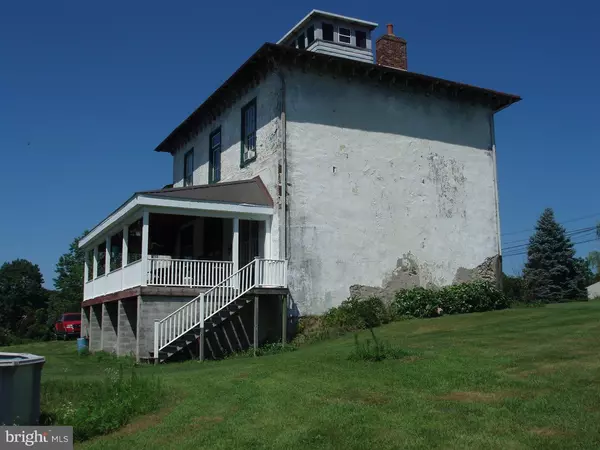For more information regarding the value of a property, please contact us for a free consultation.
Key Details
Sold Price $255,000
Property Type Single Family Home
Sub Type Detached
Listing Status Sold
Purchase Type For Sale
Square Footage 5,295 sqft
Price per Sqft $48
Subdivision None Available
MLS Listing ID 1002463978
Sold Date 11/21/16
Style Other
Bedrooms 5
Full Baths 1
Half Baths 1
HOA Y/N N
Abv Grd Liv Area 5,295
Originating Board TREND
Year Built 1850
Annual Tax Amount $4,399
Tax Year 2016
Lot Size 3.100 Acres
Acres 3.1
Property Description
Bring your love (& creativity) of everything old to the CAPTAIN OLDMIXON MANSION on the market for the first time in 30 years! Built circa 1850 by George M. Oldmixon who served in the British Royal Navy in the first half of the 1800's as his retirement home. In 1884 the mansion was purchased and became the home of renowned Chester Co artist William T. Richards. Lots of history here! This stucco over stone home is spacious w/large airy rooms, deep authentic moldings & interior doors. TONS OF WINDOWS!! All ceilings on both floors range between 10' & 14 '! Wide plank hardwood floors, 2 fireplaces, room for 2 additional bathrooms. Large covered deck off rear to enjoy a gorgeous and expansive view. BONUS!!! Large, detached (own driveway) garage that can hold up to 15 cars, currently rented out BRINGS IN $1000 PER MONTH IN EXTRA INCOME!!! Keep GARAGE rented for additional income or use for your own at home business. Perfect for a car collector, landscaper, furniture refinisher, antique dealer, or someone with a lot of toys, etc. House needs TLC, but has updated plumbing and electrical, a refurbished VULCAN stove in the kitchen and a Captain's watch! Being sold "AS IS". This unique property can be a stunning estate for a buyer with vision! SERIOUSLY MOTIVATED SELLER! Tax records has address as 370 S. Sandy Hill Road
Location
State PA
County Chester
Area West Caln Twp (10328)
Zoning R1
Rooms
Other Rooms Living Room, Dining Room, Master Bedroom, Bedroom 2, Bedroom 3, Kitchen, Bedroom 1, Other
Basement Full, Unfinished
Interior
Interior Features Kitchen - Island, Butlers Pantry, Kitchen - Eat-In
Hot Water Oil
Heating Oil, Hot Water
Cooling None
Flooring Wood, Fully Carpeted
Fireplaces Number 2
Fireplace Y
Heat Source Oil
Laundry Upper Floor
Exterior
Exterior Feature Deck(s)
Garage Spaces 7.0
Water Access N
Accessibility None
Porch Deck(s)
Total Parking Spaces 7
Garage N
Building
Story 2
Sewer On Site Septic
Water Well
Architectural Style Other
Level or Stories 2
Additional Building Above Grade
Structure Type Cathedral Ceilings,High
New Construction N
Schools
School District Coatesville Area
Others
Senior Community No
Tax ID 28-05 -0150
Ownership Fee Simple
Read Less Info
Want to know what your home might be worth? Contact us for a FREE valuation!

Our team is ready to help you sell your home for the highest possible price ASAP

Bought with Cynthia A Young • Keller Williams Real Estate -Exton
GET MORE INFORMATION





