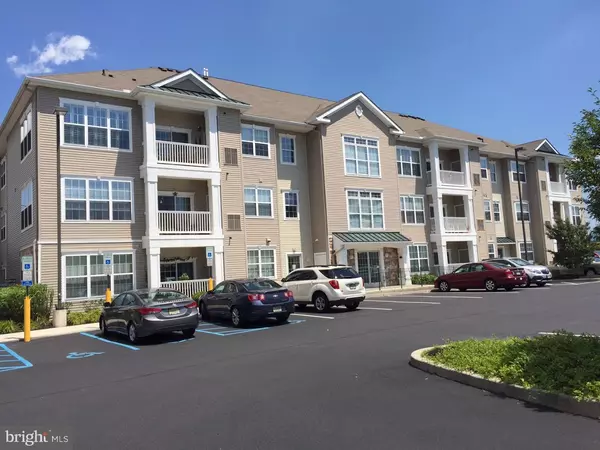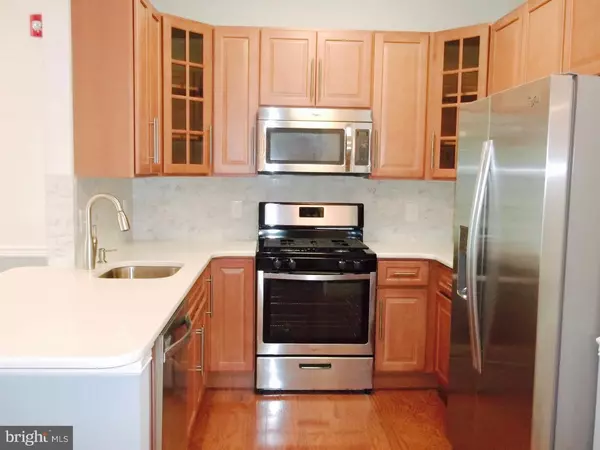For more information regarding the value of a property, please contact us for a free consultation.
Key Details
Sold Price $165,000
Property Type Single Family Home
Sub Type Unit/Flat/Apartment
Listing Status Sold
Purchase Type For Sale
Square Footage 1,197 sqft
Price per Sqft $137
Subdivision The Maples
MLS Listing ID 1002457648
Sold Date 10/07/16
Style Contemporary
Bedrooms 2
Full Baths 2
HOA Fees $195/mo
HOA Y/N N
Abv Grd Liv Area 1,197
Originating Board TREND
Year Built 2014
Annual Tax Amount $1,137
Tax Year 2016
Lot Size 2.410 Acres
Acres 2.41
Lot Dimensions 0 X 0
Property Description
Brand new condo available for sale with a 20 year tax abatement! Welcome to the Maples 55+ community, a secured luxury elevator condominium enclave located just a half mile from the Cherry Hill Mall and offers an easy lifestyle, as well as the ultimate comfort and carefree living for its residents. This exceptionally well designed 55 and better community is ideally situated for unparalleled convenience and accessibility to everything, from shopping, medical and dining to recreation, and so much more including a 20 YEAR TAX ABATEMENT on the home! This is your opportunity to live in a wonderful well kept active adult community! This spacious two bedroom, two full bathroom Bradford model has many upgrades throughout including an open concept kitchen with a white quartz counter top, upgraded kitchen cabinetry, porcelain backsplash and Whirlpool stainless steel appliances. Also worth noting are the gorgeous hardwood floors, upgraded lighting fixtures throughout and two gorgeous full bathrooms with porcelain tile, lighting, shower enclosures and vanities. All appliances including an in unit washer, dryer and refrigerator are also included! This lovely community offers elevator service, additional storage for each unit and intercom system for easy entry for visitors! This home is conveniently located on the second floor. The community club house area (with kitchen) and exercise room are located in building # 2 for you to enjoy! Monthly fee includes common area and building insurance, landscaping, snow removal, parking lot,elevators, sprinkler system, lighting in common areas and common area maintenance.
Location
State NJ
County Camden
Area Pennsauken Twp (20427)
Zoning C2
Rooms
Other Rooms Living Room, Dining Room, Primary Bedroom, Kitchen, Bedroom 1
Interior
Interior Features Breakfast Area
Hot Water Natural Gas
Heating Gas
Cooling Central A/C
Flooring Wood, Tile/Brick, Marble
Equipment Dishwasher, Refrigerator, Disposal, Built-In Microwave
Fireplace N
Appliance Dishwasher, Refrigerator, Disposal, Built-In Microwave
Heat Source Natural Gas
Laundry Main Floor
Exterior
Exterior Feature Balcony
Utilities Available Cable TV
Water Access N
Accessibility None
Porch Balcony
Garage N
Building
Story 1
Sewer Public Sewer
Water Public
Architectural Style Contemporary
Level or Stories 1
Additional Building Above Grade
Structure Type 9'+ Ceilings
New Construction N
Schools
School District Pennsauken Township Public Schools
Others
HOA Fee Include Common Area Maintenance,Ext Bldg Maint,Lawn Maintenance,Snow Removal
Senior Community Yes
Tax ID 27-04211-00006-C126
Ownership Condominium
Acceptable Financing Conventional
Listing Terms Conventional
Financing Conventional
Read Less Info
Want to know what your home might be worth? Contact us for a FREE valuation!

Our team is ready to help you sell your home for the highest possible price ASAP

Bought with Kathleen A Taubel • Weichert Realtors - Moorestown
GET MORE INFORMATION





