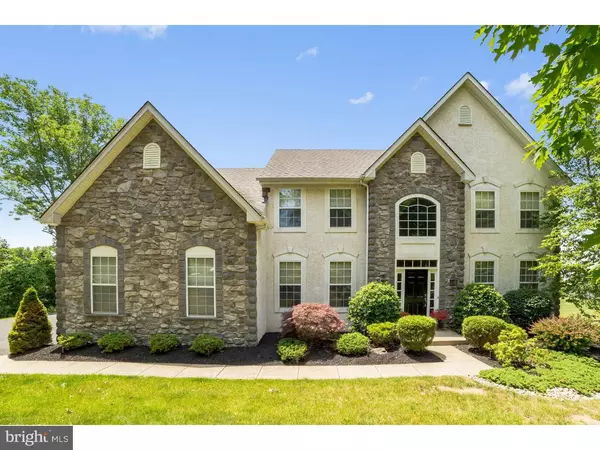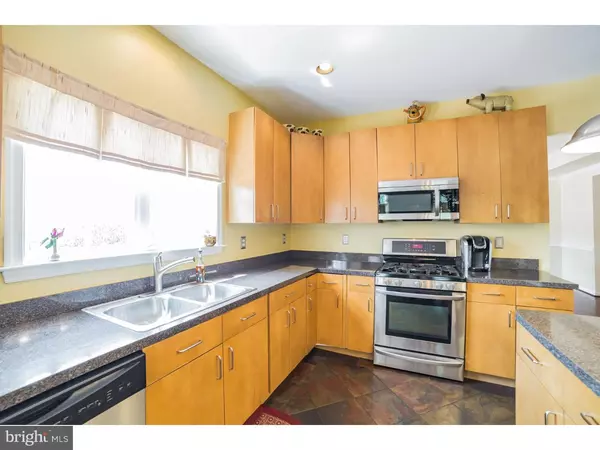For more information regarding the value of a property, please contact us for a free consultation.
Key Details
Sold Price $475,000
Property Type Single Family Home
Sub Type Detached
Listing Status Sold
Purchase Type For Sale
Square Footage 3,190 sqft
Price per Sqft $148
Subdivision Ests At Stone Hill
MLS Listing ID 1002445048
Sold Date 10/31/16
Style Colonial
Bedrooms 4
Full Baths 2
Half Baths 1
HOA Y/N N
Abv Grd Liv Area 3,190
Originating Board TREND
Year Built 2003
Annual Tax Amount $10,486
Tax Year 2016
Lot Size 1.521 Acres
Acres 1.52
Lot Dimensions 145
Property Description
Motivated Sellers. Welcome to this Beautiful Well Maintained 4 Bedroom Home, Move In Ready Located in Souderton School District. The Home is Located in a Wonderful Neighborhood and sits at the end of a Cul De Sac on 1.5 Acres Surrounded by Trees, Beautiful Professional Landscaping, Privacy and Amazing Views! To the left as you enter the Two Story Open Foyer with Two Coat Closets, is the First Floor Office with French Doors, to the right is the Welcoming Living Room with New Carpet (2016). Freshly Painted (2016) Spacious Dining Room with Hardwood Flooring. Large Great Room With Rear Stairs and Soaring Cathedral Ceiling, Wet Bar and Hardwood Flooring Perfect For Game Day Parties. Immense Gourmet Kitchen with Island, Abundance of Cabinets and Newer Stainless Steel Gas Range, Microwave and Dishwasher. Warm and Inviting Breakfast Area Leads out to the Huge Deck (composite) Maintenance Free and Perfect for Entertaining. The Large Lower Patio area Leads out to the In Ground SALTWATER Pool with Swim Out and Deck Area, Surrounded by Lovely Professional Landscaping, Low Voltage Lighting and Plenty of Privacy. Front or Back Staircases will Lead You to the Upper Level with Four Bedrooms and Two Full Baths. The Large Relaxing Master Suite with Tray Ceiling and Recessed Lighting, Double Doors to Sitting Area, His and Her Closets and a Master Bath with a Large Corner Soaking Tub, Separate Shower and Double Sinks. Bedroom 2 Features a Custom Built Window Seat Area with Plenty of Storage and Ceiling Unit with Recessed Lighting. Bedroom 3 Boasts a Custom Built Bookshelf and Ceiling Unit with Recessed Lighting and Storage. Extremely Spacious Daylight WALK OUT Basement, 9' Ceiling, Large Full Sized Windows. with Plenty of Possibilities and Sliders Leading to the Patio. Beautiful Property, Wonderful Location! One Year Home Warranty. Square Footage Does Not Include Basement. This Lovely Home has been Pre Inspected.
Location
State PA
County Montgomery
Area Upper Salford Twp (10662)
Zoning R1.5
Rooms
Other Rooms Living Room, Dining Room, Primary Bedroom, Bedroom 2, Bedroom 3, Kitchen, Family Room, Bedroom 1, Laundry, Other
Basement Full, Unfinished, Outside Entrance
Interior
Interior Features Kitchen - Island, Butlers Pantry, Wet/Dry Bar, Stall Shower, Kitchen - Eat-In
Hot Water Electric
Heating Gas
Cooling Central A/C
Equipment Dishwasher, Built-In Microwave
Fireplace N
Appliance Dishwasher, Built-In Microwave
Heat Source Natural Gas
Laundry Main Floor
Exterior
Exterior Feature Deck(s), Patio(s)
Parking Features Inside Access
Garage Spaces 5.0
Pool In Ground
Utilities Available Cable TV
Water Access N
Accessibility None
Porch Deck(s), Patio(s)
Attached Garage 2
Total Parking Spaces 5
Garage Y
Building
Lot Description Cul-de-sac
Story 2
Sewer On Site Septic
Water Well
Architectural Style Colonial
Level or Stories 2
Additional Building Above Grade
Structure Type Cathedral Ceilings,9'+ Ceilings,High
New Construction N
Schools
School District Souderton Area
Others
Senior Community No
Tax ID 62-00-02215-099
Ownership Fee Simple
Read Less Info
Want to know what your home might be worth? Contact us for a FREE valuation!

Our team is ready to help you sell your home for the highest possible price ASAP

Bought with Gerald J Peklak • RE/MAX Reliance
GET MORE INFORMATION





