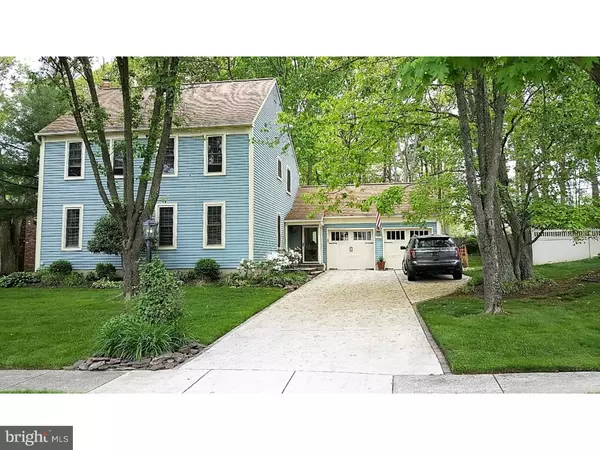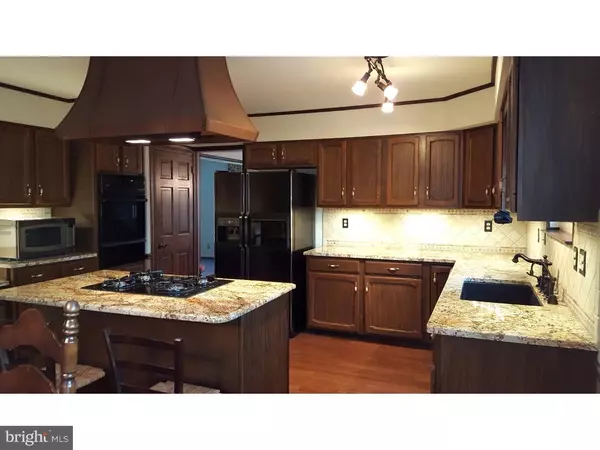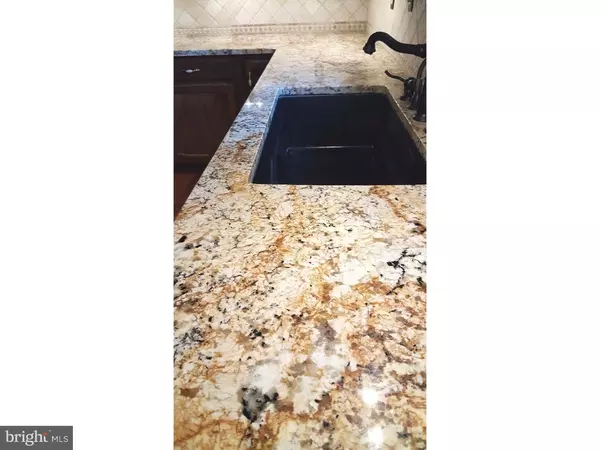For more information regarding the value of a property, please contact us for a free consultation.
Key Details
Sold Price $220,000
Property Type Single Family Home
Sub Type Detached
Listing Status Sold
Purchase Type For Sale
Square Footage 2,358 sqft
Price per Sqft $93
Subdivision Sturbridge Oaks
MLS Listing ID 1002429860
Sold Date 03/30/17
Style Contemporary
Bedrooms 4
Full Baths 2
Half Baths 1
HOA Y/N N
Abv Grd Liv Area 2,358
Originating Board TREND
Year Built 1981
Annual Tax Amount $9,081
Tax Year 2016
Lot Dimensions 69X163
Property Description
Beautifully Remodeled New England Salt Box in Sturbridge Oaks. Welcome to this Amazing home which is the largest model in Sturbridge Oaks with both a Basement and 2 Car Garage. Enter into the Foyer/Entrance Hall with beautiful hardwood floors, with Solid Mahogany front door with glass insert and Pella screen door. The Spacious living room and formal dining room are bright and welcoming with lots of windows and neutral decor stained woodwork and solid 6 panel pine doors throughout. You will love this Awesome Remodeled kitchen with Oak Finished Hardwood flooring, granite counter tops, center island, tiled back splash, LED under counter lights, Country sink,Gas Cooktop (Jenn Air), Wall oven, dishwasher and pantry. A Cozy Family Room with skylight and gas fireplace, main floor laundry room with Front loading washer and dryer included. Step upstairs to the Master Bedroom with walk in closet, master bathroom with new tiled shower with frame less glass door, comfort height vanity with Quartz counter top, recessed lights and "Bruce" Cherry Hardwood floor with tile border, 3 additional bedrooms all with Hunter Brand ceiling fans.The main bath has a new "one piece" shower/tub, Quartz counter top and double sinks and lovely Cherry Hardwood flooring. Entire attic is floored with pull down steps for plenty of storage. The waterproofed basement is huge and offers plenty of storage and the potential to be finished. Aluminum siding and vinyl windows,leaf guard gutters, inside access to 2 car garage with openers, driveway parking for more than more cars. A well maintained landscaped lawn with lighting and an In-ground sprinkler system in the front and rear yard. Sliders lead you out to a large deck with gas grill and it is a wonderful space to entertain and relax with family and friends. Alarm system, washer, dryer, refrigerator, ceiling fans, gas grill are included. Don't delay, schedule your appointment today!
Location
State NJ
County Camden
Area Gloucester Twp (20415)
Zoning RES
Rooms
Other Rooms Living Room, Dining Room, Primary Bedroom, Bedroom 2, Bedroom 3, Kitchen, Family Room, Bedroom 1, Laundry, Attic
Basement Full, Unfinished, Drainage System
Interior
Interior Features Kitchen - Island, Butlers Pantry, Skylight(s), Ceiling Fan(s), Sprinkler System, Kitchen - Eat-In
Hot Water Natural Gas
Heating Gas, Forced Air
Cooling Central A/C
Flooring Wood, Fully Carpeted, Tile/Brick
Fireplaces Number 1
Fireplaces Type Gas/Propane
Equipment Cooktop, Oven - Wall, Oven - Self Cleaning, Dishwasher, Refrigerator, Disposal, Built-In Microwave
Fireplace Y
Window Features Replacement
Appliance Cooktop, Oven - Wall, Oven - Self Cleaning, Dishwasher, Refrigerator, Disposal, Built-In Microwave
Heat Source Natural Gas
Laundry Main Floor
Exterior
Exterior Feature Deck(s)
Garage Inside Access, Garage Door Opener
Garage Spaces 5.0
Fence Other
Utilities Available Cable TV
Water Access N
Accessibility None
Porch Deck(s)
Attached Garage 2
Total Parking Spaces 5
Garage Y
Building
Lot Description Front Yard, Rear Yard, SideYard(s)
Story 2
Sewer Public Sewer
Water Public
Architectural Style Contemporary
Level or Stories 2
Additional Building Above Grade
New Construction N
Schools
High Schools Timber Creek
School District Black Horse Pike Regional Schools
Others
Senior Community No
Tax ID 15-15901-00009
Ownership Fee Simple
Security Features Security System
Acceptable Financing Conventional, VA, FHA 203(b)
Listing Terms Conventional, VA, FHA 203(b)
Financing Conventional,VA,FHA 203(b)
Read Less Info
Want to know what your home might be worth? Contact us for a FREE valuation!

Our team is ready to help you sell your home for the highest possible price ASAP

Bought with Robert Greenblatt • Keller Williams Realty - Cherry Hill
GET MORE INFORMATION





