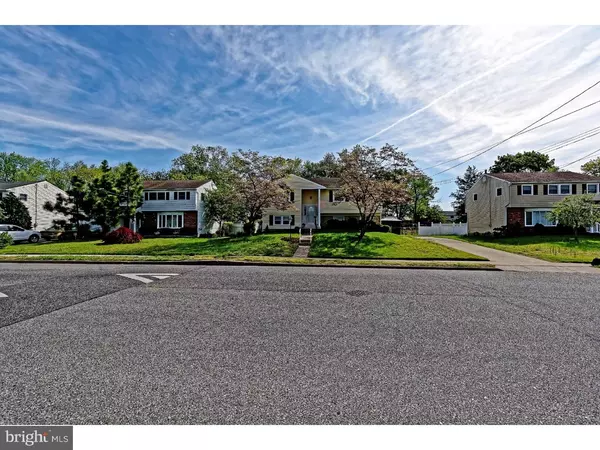For more information regarding the value of a property, please contact us for a free consultation.
Key Details
Sold Price $215,000
Property Type Single Family Home
Sub Type Detached
Listing Status Sold
Purchase Type For Sale
Square Footage 2,057 sqft
Price per Sqft $104
Subdivision Birches
MLS Listing ID 1002427678
Sold Date 08/15/16
Style Colonial,Split Level
Bedrooms 4
Full Baths 1
Half Baths 1
HOA Y/N N
Abv Grd Liv Area 2,057
Originating Board TREND
Year Built 1965
Annual Tax Amount $6,363
Tax Year 2015
Lot Size 0.310 Acres
Acres 0.31
Lot Dimensions 75X180
Property Description
WELCOME TO ONE OF THE FINEST NEIGHBORHOODS IN TOWN!!! The original Birches is one of the best kept secrets in town offering a mature development with walking distance to the Birches school. There is plenty of open space to expand your yard usage located right across the street from this home. When you walk up to this home, you can see the owners took great pride in their home. From the front you can see the vinyl siding, brand new roof done in April 2016, tasteful landscaping and 2 flowering trees that will make you feel like you're at HOME. As you enter up to the living room, sit and enjoy the bay front window. There is a huge eat in kitchen that has been remodeled with upgraded kitchen cabinets and counter tops. This home offers 3 generous sized bedrooms w, newer carpeting and a full remodeled bath. The lower level really opens up to an over sized family room w/ a brick fireplace. It also has an additional bedroom or office, an additional bathroom and access to your side entry garage w/ extra space for more storage. The major systems of the house were changed from the original ones. This backyard has everything you need: a fenced in yard with above ground pool and 8 person Jacuzzi tub with private gazebo. This is alot of home for the money, don't miss your chance to own a home in the best location in town. It has easy access to all major highways and all sorts of shopping !!!!
Location
State NJ
County Gloucester
Area Washington Twp (20818)
Zoning PR1
Rooms
Other Rooms Living Room, Primary Bedroom, Bedroom 2, Bedroom 3, Kitchen, Family Room, Bedroom 1, Laundry
Basement Full, Fully Finished
Interior
Interior Features Kitchen - Eat-In
Hot Water Natural Gas
Heating Gas
Cooling Central A/C
Flooring Fully Carpeted, Vinyl
Fireplaces Number 1
Fireplaces Type Brick
Equipment Built-In Range, Dishwasher
Fireplace Y
Appliance Built-In Range, Dishwasher
Heat Source Natural Gas
Laundry Lower Floor
Exterior
Garage Spaces 4.0
Pool Above Ground
Water Access N
Accessibility None
Total Parking Spaces 4
Garage N
Building
Lot Description Front Yard, Rear Yard
Story Other
Sewer Public Sewer
Water Public
Architectural Style Colonial, Split Level
Level or Stories Other
Additional Building Above Grade
New Construction N
Others
Senior Community No
Tax ID 18-00116 02-00011
Ownership Fee Simple
Read Less Info
Want to know what your home might be worth? Contact us for a FREE valuation!

Our team is ready to help you sell your home for the highest possible price ASAP

Bought with Linda A Carbone • Long & Foster Real Estate, Inc.
GET MORE INFORMATION





