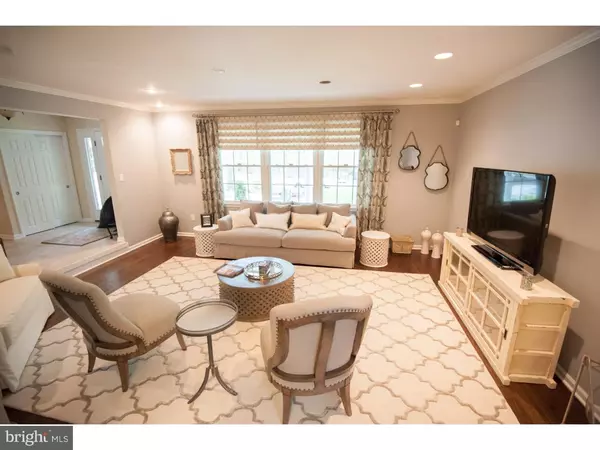For more information regarding the value of a property, please contact us for a free consultation.
Key Details
Sold Price $399,000
Property Type Single Family Home
Sub Type Detached
Listing Status Sold
Purchase Type For Sale
Square Footage 3,000 sqft
Price per Sqft $133
Subdivision Willowdale
MLS Listing ID 1002428820
Sold Date 07/21/16
Style Other
Bedrooms 5
Full Baths 3
HOA Y/N N
Abv Grd Liv Area 3,000
Originating Board TREND
Year Built 1970
Annual Tax Amount $13,059
Tax Year 2015
Lot Size 9,425 Sqft
Acres 0.22
Lot Dimensions 65X145
Property Description
Wrap it up. I'll take it!! Tied up in a perfect package on Ticonderoga, this jaw-dropping stunner of a home is for YOU! Pristinely renovated only two short years ago, this colonial hugs you from the curb. It's so welcoming and inviting. The landscaping is gorgeous, well appointed and wooded in a way that creates privacy yet is low maintenance. The walkway neatly meets the driveway and leads you to the most charming front porch and beautiful entryway. Inside, the foyer is gracious yet comfortable and the floorplan is absolutely dynamite. From the flooring of hardwood, carpeting and tile to the trimwork and neutral yet stylish paint throughout, you will be able to move right in and host a phenomenal barbecue for friends and family your first weekend! The family room has a beautiful hearth and fireplace. The kitchen is an eat-in, modern space overlooking the family room with all of the amenities you could want such as lovely wood cabinetry, granite countertops, stainless steel appliances and doors that open to a lavish bi-level deck. There is a en suite with laundry and a bathroom on the main level of the house thoughtfully positioned away from the main living areas. The second level of the home is equally well done and fully renovated. The master suite is as sweet as they come! When you enter the master suite, there is a tasteful landing and then you step down into a sprawling room that you can define and fit any way you wish to meet your style. There is a tremendous walk-in closet, the likes of which are rare to find in a home priced under a million dollars. It's awesome! The master bathroom is fantastic and equally impresses. You'll enjoy the outside of the house as much as you do the inside. The landscaping, decking and location of this house are wonderful. Another perk of the special property on Ticonderoga Lane is that the land across the street is protected and will never be developed, so it is a beautiful oasis. There so much nature and peace at this home; the home itself is just gorgeous inside and out. All of this AND the Cherry Hill East school systems that are nationally ranked - recently awarded a spot on the top 50 public-school systems in America. You'll be only minutes from all major roads and I295 and easily into Philadelphia or any other destination you frequent. This house truly is a gift! You're welcome.
Location
State NJ
County Camden
Area Cherry Hill Twp (20409)
Zoning RES
Rooms
Other Rooms Living Room, Dining Room, Primary Bedroom, Bedroom 2, Bedroom 3, Kitchen, Family Room, Bedroom 1, In-Law/auPair/Suite, Laundry, Other, Attic
Basement Full, Fully Finished
Interior
Interior Features Primary Bath(s), Butlers Pantry, Attic/House Fan, Stall Shower, Dining Area
Hot Water Natural Gas
Heating Gas, Forced Air
Cooling Central A/C
Flooring Wood, Fully Carpeted
Fireplaces Number 1
Equipment Cooktop, Built-In Range, Oven - Self Cleaning, Dishwasher, Disposal, Built-In Microwave
Fireplace Y
Window Features Energy Efficient
Appliance Cooktop, Built-In Range, Oven - Self Cleaning, Dishwasher, Disposal, Built-In Microwave
Heat Source Natural Gas
Laundry Main Floor
Exterior
Exterior Feature Deck(s), Porch(es)
Parking Features Garage Door Opener
Garage Spaces 5.0
Utilities Available Cable TV
Water Access N
Roof Type Pitched,Shingle
Accessibility None
Porch Deck(s), Porch(es)
Attached Garage 2
Total Parking Spaces 5
Garage Y
Building
Lot Description Flag, Level, Trees/Wooded, Front Yard, Rear Yard, SideYard(s)
Story 2
Foundation Concrete Perimeter
Sewer Public Sewer
Water Public
Architectural Style Other
Level or Stories 2
Additional Building Above Grade
New Construction N
Schools
Elementary Schools Bret Harte
Middle Schools Beck
High Schools Cherry Hill High - East
School District Cherry Hill Township Public Schools
Others
Senior Community No
Tax ID 09-00525 17-00004
Ownership Fee Simple
Security Features Security System
Read Less Info
Want to know what your home might be worth? Contact us for a FREE valuation!

Our team is ready to help you sell your home for the highest possible price ASAP

Bought with Maryann Stack • BHHS Fox & Roach-Moorestown
GET MORE INFORMATION





