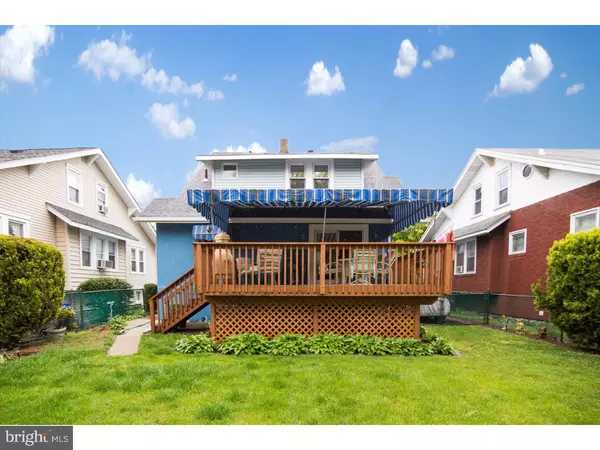For more information regarding the value of a property, please contact us for a free consultation.
Key Details
Sold Price $224,000
Property Type Single Family Home
Sub Type Detached
Listing Status Sold
Purchase Type For Sale
Square Footage 1,656 sqft
Price per Sqft $135
Subdivision None Available
MLS Listing ID 1002426152
Sold Date 10/25/16
Style Colonial
Bedrooms 3
Full Baths 1
HOA Y/N N
Abv Grd Liv Area 1,656
Originating Board TREND
Year Built 1911
Annual Tax Amount $7,770
Tax Year 2016
Lot Size 5,375 Sqft
Acres 0.12
Lot Dimensions 43X125
Property Description
Located in historic Collingswood, this beautiful home is just steps away from Cooper River Park and within walking distance from the Collingswood Restaurant District and Robert's Pool. This home has a large back yard with a 17x14 deck with custom canopy. A 2 car detached garage gives you plenty of storage space or your own workshop. The front facade is made of reclaimed bricks and features a large bow window which allows for plenty of natural light. This home features a full walk-up attic and a full basement as well. The large open living room and dining room has newly finished hardwood maple floors and beautiful wood French doors which lead to the canopied deck. The eat-in kitchen has stainless steel appliances, an island/ peninsula with a built-in range and wood exhaust hood, solid wood custom cabinets, kitchen pantry cabinet, brick accents, plus a built-in wine rack. While your in the kitchen, check out the Pella casement windows with retractable pull down screens. All windows have been replaced with tilt-in vinyl insulated windows. The heater and roof have been replaced within the past 10 years. The is a new Hot water heater and recently refinished hardwood floors. There is ample storage space throughout with numerous over-sized closets. This home has so much to offer. Call today for your personal tour. Listing agent has a familiar relationship with the seller.
Location
State NJ
County Camden
Area Collingswood Boro (20412)
Zoning RES
Rooms
Other Rooms Living Room, Dining Room, Primary Bedroom, Bedroom 2, Kitchen, Family Room, Bedroom 1, Other, Attic
Basement Full, Unfinished
Interior
Interior Features Kitchen - Island, Butlers Pantry, Stain/Lead Glass, Stall Shower, Dining Area
Hot Water Natural Gas
Heating Oil, Forced Air
Cooling Wall Unit
Flooring Wood, Fully Carpeted, Tile/Brick
Equipment Commercial Range, Dishwasher, Disposal
Fireplace N
Window Features Bay/Bow
Appliance Commercial Range, Dishwasher, Disposal
Heat Source Oil
Laundry Basement
Exterior
Exterior Feature Deck(s)
Garage Spaces 5.0
Fence Other
Water Access N
Accessibility None
Porch Deck(s)
Total Parking Spaces 5
Garage Y
Building
Story 2
Foundation Stone
Sewer Public Sewer
Water Public
Architectural Style Colonial
Level or Stories 2
Additional Building Above Grade
Structure Type 9'+ Ceilings
New Construction N
Schools
Elementary Schools James A. Garfield
Middle Schools Collingswood
High Schools Collingswood
School District Collingswood Borough Public Schools
Others
Senior Community No
Tax ID 12-00018-00037
Ownership Fee Simple
Security Features Security System
Acceptable Financing Conventional, VA, FHA 203(b)
Listing Terms Conventional, VA, FHA 203(b)
Financing Conventional,VA,FHA 203(b)
Read Less Info
Want to know what your home might be worth? Contact us for a FREE valuation!

Our team is ready to help you sell your home for the highest possible price ASAP

Bought with Marlene Seamans-Conn • Keller Williams Realty - Washington Township
GET MORE INFORMATION





