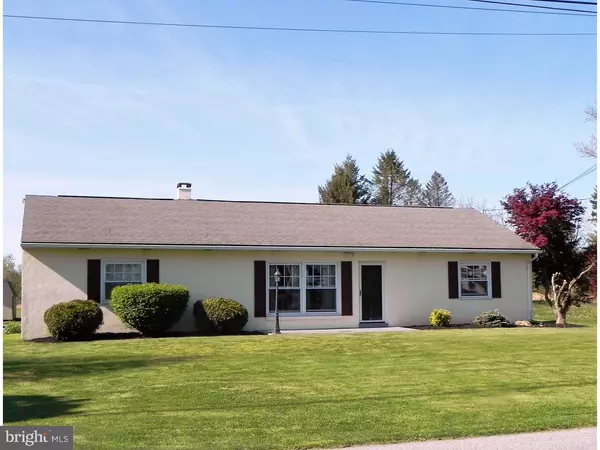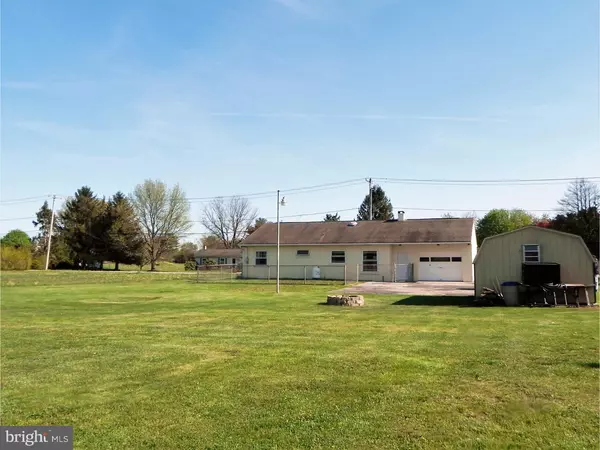For more information regarding the value of a property, please contact us for a free consultation.
Key Details
Sold Price $178,900
Property Type Single Family Home
Sub Type Detached
Listing Status Sold
Purchase Type For Sale
Square Footage 988 sqft
Price per Sqft $181
Subdivision None Available
MLS Listing ID 1002422932
Sold Date 08/12/16
Style Ranch/Rambler
Bedrooms 2
Full Baths 1
HOA Y/N N
Abv Grd Liv Area 988
Originating Board TREND
Year Built 1962
Annual Tax Amount $3,831
Tax Year 2016
Lot Size 0.450 Acres
Acres 0.45
Property Description
Welcome to 37 Meetinghouse Ln! Beautiful and well maintained ranch home located just outside the charming Village of Sadsburyville near the farms and fields of the Western Chester County. Overall, this home has a fresh, open and updated feel throughout. Many special features including an updated and renovated Eat-in kitchen with brand new gas stove, updated microwave, and dishwasher and solid oak kitchen cabinetry. The home is nearly 1,000 square feet, so the rooms are all oversized. The basement is full and ready for finishing touches with laundry area and plenty of newly added LED lighting. The roof is newer and home has energy efficient windows. Stay warm in the winter with economical Oil baseboard heat and cool in the summer with efficient Central air. In addition, the garage is a 1 car and could easily be converted into additional living space. ADDED BONUS- The Attic is a full attic with a walk up staircase in the garage. The nearly acre lot is level and just perfect for outdoor activities, complete with a small fenced area ideal for pets. Included in the sale is a large storage shed. Best of all, there is plenty of driveway parking and exterior dusk to dawn lighting. In this price range, they just don't come any nicer than this fantastic real estate offering!!! Easy to finance with taxes of $3,700. Home has Public sewer!!!
Location
State PA
County Chester
Area Sadsbury Twp (10337)
Zoning R2
Rooms
Other Rooms Living Room, Primary Bedroom, Kitchen, Bedroom 1, Attic
Basement Full, Unfinished
Interior
Interior Features Kitchen - Eat-In
Hot Water Oil
Heating Oil, Forced Air, Baseboard
Cooling Central A/C
Flooring Fully Carpeted, Tile/Brick
Equipment Oven - Self Cleaning, Dishwasher, Built-In Microwave
Fireplace N
Window Features Energy Efficient,Replacement
Appliance Oven - Self Cleaning, Dishwasher, Built-In Microwave
Heat Source Oil
Laundry Basement
Exterior
Exterior Feature Patio(s)
Garage Spaces 1.0
Utilities Available Cable TV
Water Access N
Accessibility None
Porch Patio(s)
Attached Garage 1
Total Parking Spaces 1
Garage Y
Building
Lot Description Flag, Open
Story 1
Foundation Brick/Mortar
Sewer Public Sewer
Water Well
Architectural Style Ranch/Rambler
Level or Stories 1
Additional Building Above Grade
New Construction N
Schools
Elementary Schools Rainbow
Middle Schools South Brandywine
High Schools Coatesville Area Senior
School District Coatesville Area
Others
Senior Community No
Tax ID 37-02 -0074.0800
Ownership Fee Simple
Acceptable Financing Conventional, VA, FHA 203(b), USDA
Listing Terms Conventional, VA, FHA 203(b), USDA
Financing Conventional,VA,FHA 203(b),USDA
Read Less Info
Want to know what your home might be worth? Contact us for a FREE valuation!

Our team is ready to help you sell your home for the highest possible price ASAP

Bought with Anita Guerrera-Lockhart • RE/MAX Action Associates
GET MORE INFORMATION





