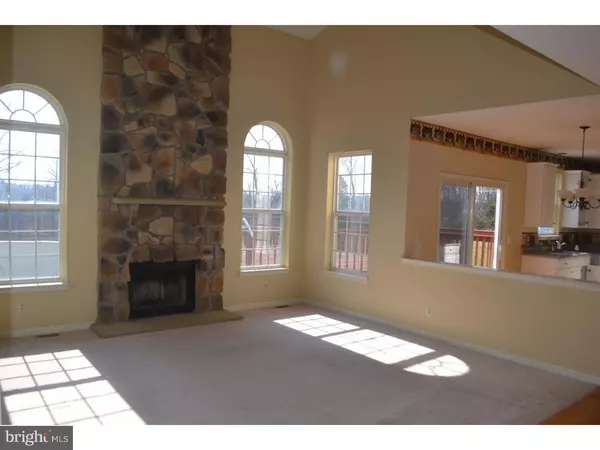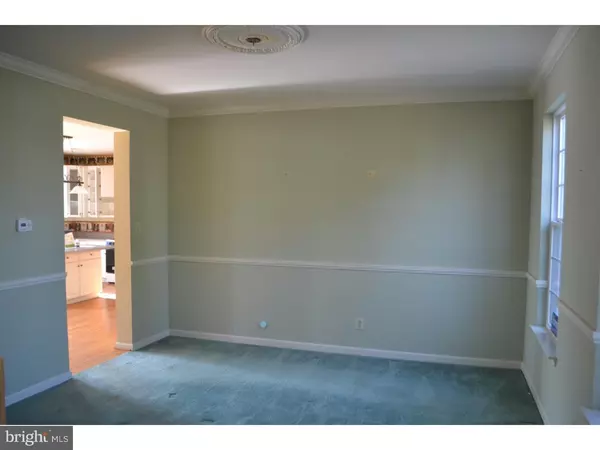For more information regarding the value of a property, please contact us for a free consultation.
Key Details
Sold Price $365,600
Property Type Single Family Home
Sub Type Detached
Listing Status Sold
Purchase Type For Sale
Square Footage 2,904 sqft
Price per Sqft $125
Subdivision Pheasant Knoll
MLS Listing ID 1002416472
Sold Date 06/15/16
Style Colonial
Bedrooms 4
Full Baths 2
Half Baths 1
HOA Y/N Y
Abv Grd Liv Area 2,904
Originating Board TREND
Year Built 1998
Annual Tax Amount $7,917
Tax Year 2016
Lot Size 0.479 Acres
Acres 0.48
Lot Dimensions 105
Property Description
Must see, four bedroom home with tons of living space! This open first floor plan includes a formal living room, dining room, den/office and a bright family room. The family room has vaulted ceiling, a stone floor to ceiling fireplace and lots of morning sunshine. The adjoining kitchen includes a large dining area, plenty of cabinet space, a double door pantry and island. The kitchen also has access to the rear deck and yard via glass sliding doors. You can choose one of two staircases to reach the upstairs and it's three bedrooms. The master is fit for a king, with two walk-in closets, an full master bath and a large sitting room. Other features include a setting back from the road, a two car garage and a full, unfinished basement. **Corporate addendums generated with accepted offer. Offers must be submitted online via Homepath website. Buyer responsible for all transfer tax as well as obtaining U&O. Settlement is contingent upon receipt of Sheriff's Deed.**
Location
State PA
County Montgomery
Area Lower Frederick Twp (10638)
Zoning R1
Rooms
Other Rooms Living Room, Dining Room, Primary Bedroom, Bedroom 2, Bedroom 3, Kitchen, Family Room, Bedroom 1, Laundry, Other, Attic
Basement Full, Unfinished
Interior
Interior Features Primary Bath(s), Kitchen - Island, Butlers Pantry, Kitchen - Eat-In
Hot Water Natural Gas
Heating Gas
Cooling Central A/C
Flooring Wood, Tile/Brick
Fireplaces Number 1
Fireplaces Type Stone
Equipment Dishwasher
Fireplace Y
Appliance Dishwasher
Heat Source Natural Gas
Laundry Main Floor
Exterior
Exterior Feature Deck(s)
Garage Spaces 2.0
Fence Other
Pool Above Ground
Water Access N
Roof Type Pitched
Accessibility None
Porch Deck(s)
Attached Garage 2
Total Parking Spaces 2
Garage Y
Building
Lot Description Irregular
Story 2
Sewer Public Sewer
Water Public
Architectural Style Colonial
Level or Stories 2
Additional Building Above Grade
New Construction N
Schools
School District Perkiomen Valley
Others
HOA Fee Include Common Area Maintenance
Senior Community No
Tax ID 38-00-01688-128
Ownership Fee Simple
Acceptable Financing Conventional, VA, FHA 203(b)
Listing Terms Conventional, VA, FHA 203(b)
Financing Conventional,VA,FHA 203(b)
Special Listing Condition REO (Real Estate Owned)
Read Less Info
Want to know what your home might be worth? Contact us for a FREE valuation!

Our team is ready to help you sell your home for the highest possible price ASAP

Bought with Christopher P Hennessy • RE/MAX Realty Group-Lansdale
GET MORE INFORMATION





