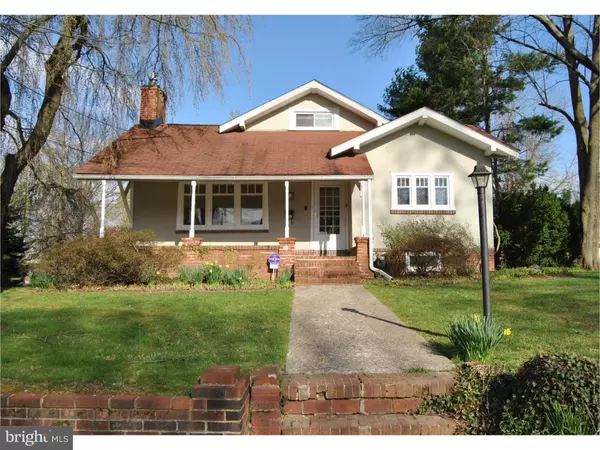For more information regarding the value of a property, please contact us for a free consultation.
Key Details
Sold Price $239,000
Property Type Single Family Home
Sub Type Detached
Listing Status Sold
Purchase Type For Sale
Square Footage 2,009 sqft
Price per Sqft $118
Subdivision None Available
MLS Listing ID 1002417848
Sold Date 06/22/16
Style Colonial
Bedrooms 3
Full Baths 3
HOA Y/N N
Abv Grd Liv Area 2,009
Originating Board TREND
Year Built 1910
Annual Tax Amount $5,339
Tax Year 2016
Lot Size 0.567 Acres
Acres 0.57
Lot Dimensions 100
Property Description
Adorable and Affordable! Cozy "Craftsman" Cottage serenely sitting on Plush .57 Acre Lot amid Tall Trees and Gorgeous Gardens, on Quiet, Tree-Lined Street. Outdoor Enthusiasts and Gardeners will love the Backyard -- Big, Open and Level with Awesome Arborvitae Privacy Perimeter. Raise your own flowers and veggies, put in a pool -- so many possibilities!!The Resplendent Roofed Porch and Beautiful Brick Knee Wall raise your expectations,as you turn into the Widened Driveway,and in front of the Oversize 1-Car Garage. The Garage Door is Open,and inside you find High Ceilings with Fans and Lighting, and a Wonderful Workshop. Wow!There is even Air Conditioning!! Meticulously-Manicured Flower Beds abound,bringing a smile to your face,as you pass through the Garden Gate into the Idyllic Inner Yard!! Thoughts of sipping lemonade this Summer on the Delightful Deck with Pretty Pergola fill your head!! The Pretty Paver Patio is just the right size for the "barbie" that's on sale at Loew's! Stepping inside the Sensational 4-Season Room with Skylights, sunlight is shimmering off the New Hardwood Floors in the Breakfast/Family Room. Guests are "gabbing" about the Remodeled Chef's Kitchen with its Custom All-Wood Cabinetry,Tumbled Tile Backsplash, Corian Counters and Bosch Appliances. Totally Awesome!! A Delightful Dining Room with Classic Columned Entry is the perfect venue for entertaining friends and family. A Light and Lovely Living Room,showcased by a Gorgeous Gas Fireplace,awaits those cooler evenings and quiet gatherings. Upstairs is all about YOU! Magnificent Master Suite offers a Super Sitting Room with Bird's Eye Views, Wonderful Walk-In Closet, A Wall of Charming Built-In Chest of Drawers, Designer Lighting,and a Tuscan Tile Bath with Soaking Tub that is right out of House Beautiful! A Full Basement with Bilco Door and Third Full Bath is awaiting your Imagination!! Spring, Summer, Winter or Fall, this Craftsman Classic truly does have it all!!
Location
State PA
County Montgomery
Area West Norriton Twp (10663)
Zoning R2
Rooms
Other Rooms Living Room, Dining Room, Primary Bedroom, Bedroom 2, Kitchen, Bedroom 1, Other
Basement Full, Unfinished, Outside Entrance
Interior
Interior Features Primary Bath(s), Kitchen - Island, Skylight(s), Ceiling Fan(s), Attic/House Fan, Exposed Beams, Stall Shower, Dining Area
Hot Water Natural Gas
Heating Gas, Hot Water, Zoned, Programmable Thermostat
Cooling Central A/C
Flooring Wood, Tile/Brick
Fireplaces Number 1
Fireplaces Type Brick, Gas/Propane
Equipment Built-In Range, Oven - Self Cleaning, Dishwasher, Disposal, Energy Efficient Appliances
Fireplace Y
Appliance Built-In Range, Oven - Self Cleaning, Dishwasher, Disposal, Energy Efficient Appliances
Heat Source Natural Gas
Laundry Basement
Exterior
Exterior Feature Deck(s), Patio(s)
Parking Features Garage Door Opener, Oversized
Garage Spaces 4.0
Utilities Available Cable TV
Water Access N
Roof Type Pitched,Shingle
Accessibility None
Porch Deck(s), Patio(s)
Total Parking Spaces 4
Garage Y
Building
Lot Description Level, Front Yard, Rear Yard, SideYard(s)
Story 1.5
Sewer Public Sewer
Water Public
Architectural Style Colonial
Level or Stories 1.5
Additional Building Above Grade
New Construction N
Schools
Elementary Schools Paul V Fly
Middle Schools East Norriton
High Schools Norristown Area
School District Norristown Area
Others
Senior Community No
Tax ID 63-00-08746-002
Ownership Fee Simple
Acceptable Financing Conventional
Listing Terms Conventional
Financing Conventional
Read Less Info
Want to know what your home might be worth? Contact us for a FREE valuation!

Our team is ready to help you sell your home for the highest possible price ASAP

Bought with Ryan T Craig • Redfin Corporation
GET MORE INFORMATION





