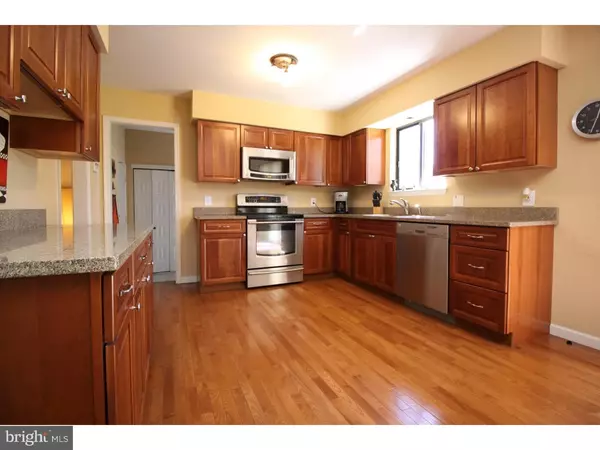For more information regarding the value of a property, please contact us for a free consultation.
Key Details
Sold Price $345,000
Property Type Single Family Home
Sub Type Detached
Listing Status Sold
Purchase Type For Sale
Square Footage 2,637 sqft
Price per Sqft $130
Subdivision Alluvium
MLS Listing ID 1002406928
Sold Date 06/24/16
Style Contemporary
Bedrooms 3
Full Baths 2
Half Baths 1
HOA Y/N N
Abv Grd Liv Area 2,637
Originating Board TREND
Year Built 1979
Annual Tax Amount $9,522
Tax Year 2015
Lot Size 0.360 Acres
Acres 0.36
Lot Dimensions 100 X 140
Property Description
This picturesque contemporary home is elegantly nestled atop a hillside in the heart of Alluvium. Take a stroll up the grand front pathway embellished by the natural landscape and enter into an exquisite two story foyer with a walk-in coat closet. The elegantly remodeled eat-in kitchen boasts hardwood flooring, granite countertops, solid cherrywood cabinetry and a stainless steel appliance package fit for a chef. The kitchen opens to the spacious family room with natural light that spills in from the Pella sliding doors and is enhanced with a stunning wood-burning fireplace for cozy winter nights. The formal dining room is perfect for holiday dinners adorned with wood crown moulding and chair rail. After dinner the great/game room, with cathedral ceilings, is a fabulous place to entertain guests with a cocktail at it's stunning wet bar finished with a granite countertop, refrigerator and icemaker and shoot a game of pool at the gorgeous slate pool table. Let the entertaining overflow into the backyard with it's enormous deck, serene Koi pond and natural landscape, which has a 6-zoned sprinkler system for easy maintenance. The first floor is finished with a large laundry/mudroom with garage and backyard access, large closet and a partial bathroom. After a long day the master suite provides every luxury needed to unwind. Relax in your very own sauna, then soak in the magnificent whirlpool tub, which you must see to appreciate, and heat lamps keep you warm after stepping out of a refreshing shower. The dual sided fireplace allows you to enjoy a fire either lounging with a book in your private sitting room or snuggled in bed for the night. After a restful nights sleep, you can start your day with a cup of coffee on your master suite balcony Over-looking the backyard just outside your Pella sliding doors. Two more large bedrooms and a beautifully renovated bathroom complete the upstairs. The full basement with 9 ft ceilings, also, gives you plenty of storage room and can easily be finished for more living space. The AC, heater, and water heater are 6 years old. Home, also, has a new roof, "Rainbow" gutters, and front doors. Easy access to all major highways and close to a plethora of shopping and dining locations.
Location
State NJ
County Camden
Area Voorhees Twp (20434)
Zoning 100A
Rooms
Other Rooms Living Room, Dining Room, Primary Bedroom, Bedroom 2, Kitchen, Family Room, Bedroom 1, Laundry, Other, Attic
Basement Full, Unfinished
Interior
Interior Features Primary Bath(s), Skylight(s), Ceiling Fan(s), Attic/House Fan, WhirlPool/HotTub, Sauna, Stove - Wood, Sprinkler System, Exposed Beams, Wet/Dry Bar, Stall Shower, Kitchen - Eat-In
Hot Water Natural Gas
Heating Gas, Forced Air
Cooling Central A/C
Flooring Wood, Fully Carpeted, Vinyl, Tile/Brick
Fireplaces Number 2
Equipment Built-In Range, Oven - Self Cleaning, Dishwasher, Disposal, Built-In Microwave
Fireplace Y
Appliance Built-In Range, Oven - Self Cleaning, Dishwasher, Disposal, Built-In Microwave
Heat Source Natural Gas
Laundry Main Floor
Exterior
Exterior Feature Deck(s), Porch(es), Balcony
Garage Spaces 5.0
Utilities Available Cable TV
Water Access N
Roof Type Pitched,Shingle
Accessibility None
Porch Deck(s), Porch(es), Balcony
Attached Garage 2
Total Parking Spaces 5
Garage Y
Building
Lot Description Level, Sloping, Front Yard, Rear Yard, SideYard(s)
Story 2
Foundation Brick/Mortar
Sewer Public Sewer
Water Public
Architectural Style Contemporary
Level or Stories 2
Additional Building Above Grade
Structure Type Cathedral Ceilings,9'+ Ceilings,High
New Construction N
Schools
Middle Schools Voorhees
School District Voorhees Township Board Of Education
Others
Senior Community No
Tax ID 34-00230 18-00005
Ownership Fee Simple
Security Features Security System
Acceptable Financing Conventional, FHA 203(b)
Listing Terms Conventional, FHA 203(b)
Financing Conventional,FHA 203(b)
Read Less Info
Want to know what your home might be worth? Contact us for a FREE valuation!

Our team is ready to help you sell your home for the highest possible price ASAP

Bought with Roseanne Raffa • BHHS Fox & Roach-Marlton
GET MORE INFORMATION





