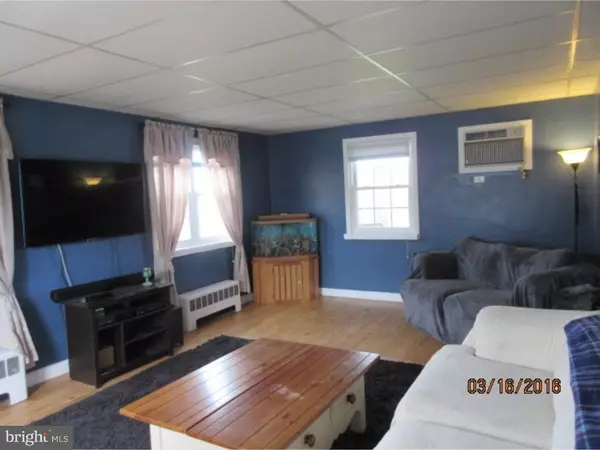For more information regarding the value of a property, please contact us for a free consultation.
Key Details
Sold Price $215,000
Property Type Single Family Home
Sub Type Detached
Listing Status Sold
Purchase Type For Sale
Square Footage 1,993 sqft
Price per Sqft $107
Subdivision None Available
MLS Listing ID 1002402454
Sold Date 04/25/16
Style Cape Cod
Bedrooms 4
Full Baths 2
HOA Y/N N
Abv Grd Liv Area 1,993
Originating Board TREND
Year Built 1947
Annual Tax Amount $3,863
Tax Year 2016
Lot Size 0.459 Acres
Acres 0.46
Lot Dimensions 100
Property Description
If you're looking for an in-town single home, then schedule your appointment to see this 4 bedroom Cape Cod on 1/2 acre and you won't be disappointed. As you enter you'll notice the beautiful hardwood flooring in the spacious living room. The dining room is a great size for family dinners and the kitchen has an abundance of storage cabinets and counter space, as well as a newer floor. The powder room has been remodeled into a full bath with stand up shower and new fixtures. Upstairs you'll find four bedrooms with adequate closet space and hall bath. Over the last 2-3 years, all 24 of the homes windows have been replaced, the entire home painted, hardwood flooring exposed and refinished, new carpet in two rooms and stairway, and back portion of the house sided with vinyl. In addition, the basement was dry-locked and drainage installed for a completely dry basement. All electric outlets have been replaced with grounded outlets and cable available in 3 bedrooms and the living room. Off the kitchen is an inviting covered porch overlooking the spacious back yard with horse shoe pits ready for your summer picnic. The detached garage is large enough for 3 cars and storage of yard equipment. The RC zoning allows for the possibility of an at home business and the expansive garage area would be ideal. Schedule your appointment today to see this lovely home.
Location
State PA
County Montgomery
Area Pennsburg Boro (10615)
Zoning R2
Rooms
Other Rooms Living Room, Dining Room, Primary Bedroom, Bedroom 2, Bedroom 3, Kitchen, Bedroom 1, Other
Basement Full, Unfinished, Outside Entrance
Interior
Interior Features Kitchen - Eat-In
Hot Water S/W Changeover
Heating Oil, Hot Water
Cooling Wall Unit
Flooring Wood, Fully Carpeted, Vinyl
Equipment Oven - Self Cleaning, Refrigerator
Fireplace N
Appliance Oven - Self Cleaning, Refrigerator
Heat Source Oil
Laundry Basement
Exterior
Parking Features Oversized
Garage Spaces 5.0
Water Access N
Roof Type Shingle
Accessibility None
Total Parking Spaces 5
Garage Y
Building
Lot Description Level, Front Yard, Rear Yard, SideYard(s)
Story 1.5
Foundation Brick/Mortar
Sewer Public Sewer
Water Public
Architectural Style Cape Cod
Level or Stories 1.5
Additional Building Above Grade
Structure Type Cathedral Ceilings
New Construction N
Schools
High Schools Upper Perkiomen
School District Upper Perkiomen
Others
Senior Community No
Tax ID 15-00-01294-005
Ownership Fee Simple
Acceptable Financing Conventional, VA, FHA 203(b)
Listing Terms Conventional, VA, FHA 203(b)
Financing Conventional,VA,FHA 203(b)
Read Less Info
Want to know what your home might be worth? Contact us for a FREE valuation!

Our team is ready to help you sell your home for the highest possible price ASAP

Bought with Kandece M Henning • Keller Williams Real Estate-Montgomeryville
GET MORE INFORMATION





