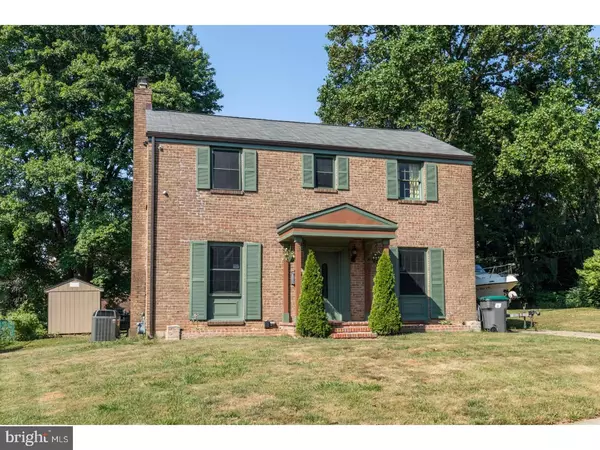For more information regarding the value of a property, please contact us for a free consultation.
Key Details
Sold Price $235,000
Property Type Single Family Home
Sub Type Detached
Listing Status Sold
Purchase Type For Sale
Square Footage 1,525 sqft
Price per Sqft $154
Subdivision Windy Hills
MLS Listing ID 1002039024
Sold Date 08/30/18
Style Colonial,Traditional
Bedrooms 3
Full Baths 1
Half Baths 1
HOA Y/N N
Abv Grd Liv Area 1,525
Originating Board TREND
Year Built 1957
Annual Tax Amount $2,018
Tax Year 2017
Lot Size 8,276 Sqft
Acres 0.19
Lot Dimensions 59X131
Property Description
Welcome to 3 Ferncliff Road! Updated colonial style home in the desirable Windy Hills neighborhood. As you walk into the home you'll appreciate the covered landing with brick pavers. Entering the center foyer you'll notice the beautiful hardwood floors throughout. To the left is the very spacious living area featuring a wood burning fireplace, surround sound, ceiling fan, chair rail, crown molding and plantation shutters. Back through the foyer leads you to the dining room perfect for entertaining with chair rail and crown molding. The updated kitchen features tile flooring, ample amount of handmade cabinetry space, roll out shelving, tile back splash, granite counter tops, stainless steel appliances, a window allowing plenty of light over looking the back yard and a door leading to the backyard perfect for BBQ's. The backyard has a new shed, and swing set that are included in the sale. Finishing off the main floor is an updated powder room. Heading upstairs you'll notice hardwood floors throughout. The master bedroom offers tons of space, a ceiling fan and a walk in closet. Two other bedrooms with ceiling fans and a full bath are also on this level. There is an attic for additional storage and a full basement that is waiting to be finished. Close to all major highways, shopping and University of Delaware this home has it all!
Location
State DE
County New Castle
Area Newark/Glasgow (30905)
Zoning NC6.5
Rooms
Other Rooms Living Room, Dining Room, Primary Bedroom, Bedroom 2, Kitchen, Bedroom 1, Attic
Basement Full, Unfinished
Interior
Interior Features Butlers Pantry, Ceiling Fan(s), Kitchen - Eat-In
Hot Water Natural Gas
Heating Gas, Forced Air
Cooling Central A/C
Flooring Wood, Tile/Brick
Fireplaces Number 1
Fireplaces Type Brick
Equipment Built-In Range, Oven - Self Cleaning, Dishwasher, Disposal
Fireplace Y
Appliance Built-In Range, Oven - Self Cleaning, Dishwasher, Disposal
Heat Source Natural Gas
Laundry Lower Floor
Exterior
Garage Spaces 3.0
Utilities Available Cable TV
Water Access N
Roof Type Pitched,Shingle
Accessibility None
Total Parking Spaces 3
Garage N
Building
Lot Description Level, Front Yard, Rear Yard, SideYard(s)
Story 2
Foundation Concrete Perimeter
Sewer Public Sewer
Water Public
Architectural Style Colonial, Traditional
Level or Stories 2
Additional Building Above Grade
Structure Type 9'+ Ceilings
New Construction N
Schools
Elementary Schools Maclary
Middle Schools Shue-Medill
High Schools Newark
School District Christina
Others
Senior Community No
Tax ID 09-015.40-028
Ownership Fee Simple
Acceptable Financing Conventional, VA, FHA 203(b)
Listing Terms Conventional, VA, FHA 203(b)
Financing Conventional,VA,FHA 203(b)
Read Less Info
Want to know what your home might be worth? Contact us for a FREE valuation!

Our team is ready to help you sell your home for the highest possible price ASAP

Bought with Paul W. Thorson • BHHS Fox & Roach - Hockessin
GET MORE INFORMATION





