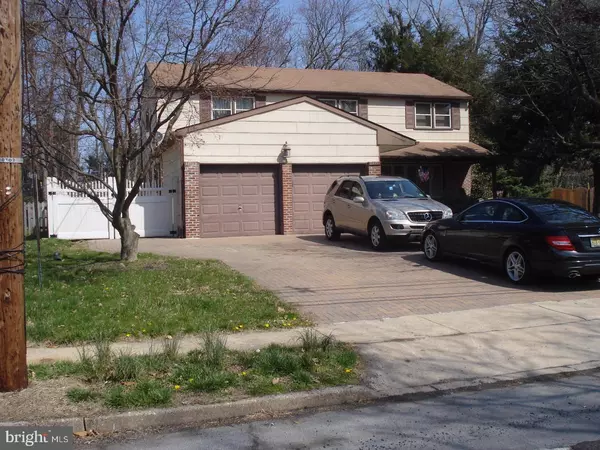For more information regarding the value of a property, please contact us for a free consultation.
Key Details
Sold Price $258,900
Property Type Single Family Home
Sub Type Detached
Listing Status Sold
Purchase Type For Sale
Square Footage 2,639 sqft
Price per Sqft $98
Subdivision Brandywoods
MLS Listing ID 1000276416
Sold Date 08/29/18
Style Colonial
Bedrooms 4
Full Baths 2
Half Baths 1
HOA Y/N N
Abv Grd Liv Area 2,639
Originating Board TREND
Year Built 1967
Annual Tax Amount $8,595
Tax Year 2017
Lot Size 8,280 Sqft
Acres 0.19
Lot Dimensions 72X115
Property Description
Come take a look at this very desirable 4 bedroom 2/1/2 bath Colonial home in the heart of Cherry Hill,just minutes from 295 ,the Jersey Turnpike,and all major roads,malls,restaurants of all descriptions and shopping.All the baths in this home have been upgraded and are very attractive.The sides and back of the home are surrounded by a 6 foot Vinyl privacy fence.The back yard has easy access through either the kitchen or the entertainment room.The 2 car garage has electric garage door openers,and you can access through the laundry room.There is a wood burning stove in the entertainment room to cozy up in those cold winter nights. Hardwood floors throughout !!!! The kitchen has tile floors ,gas stove and built in overhead microwave,double door GE Frig and plenty of storage.Beautiful brick driveway flows through around the side of the house to meet the impressive 16 ft x 46 ft brick back yard.The front of the house has a large covered patio with recessed lighting.Upgraded double pane replacement windows.Also you'll have a nice semi finished basement for entertaining.
Location
State NJ
County Camden
Area Cherry Hill Twp (20409)
Zoning RES
Rooms
Other Rooms Living Room, Dining Room, Primary Bedroom, Bedroom 2, Bedroom 3, Kitchen, Family Room, Bedroom 1, Laundry
Basement Partial
Interior
Interior Features Primary Bath(s), Ceiling Fan(s), Wood Stove, Kitchen - Eat-In
Hot Water Natural Gas
Heating Gas, Wood Burn Stove, Forced Air
Cooling Central A/C
Flooring Wood, Tile/Brick
Fireplace N
Window Features Replacement
Heat Source Natural Gas, Wood
Laundry Main Floor
Exterior
Parking Features Garage Door Opener
Garage Spaces 5.0
Fence Other
Utilities Available Cable TV
Water Access N
Roof Type Shingle
Accessibility None
Total Parking Spaces 5
Garage N
Building
Lot Description Rear Yard, SideYard(s)
Story 2
Sewer Public Sewer
Water Public
Architectural Style Colonial
Level or Stories 2
Additional Building Above Grade
New Construction N
Schools
Elementary Schools Thomas Paine
Middle Schools Carusi
High Schools Cherry Hill High - West
School District Cherry Hill Township Public Schools
Others
Senior Community No
Tax ID 09-00338 25-00012
Ownership Fee Simple
Acceptable Financing Conventional
Listing Terms Conventional
Financing Conventional
Read Less Info
Want to know what your home might be worth? Contact us for a FREE valuation!

Our team is ready to help you sell your home for the highest possible price ASAP

Bought with Christine Peyton • Keller Williams Realty - Cherry Hill
GET MORE INFORMATION





