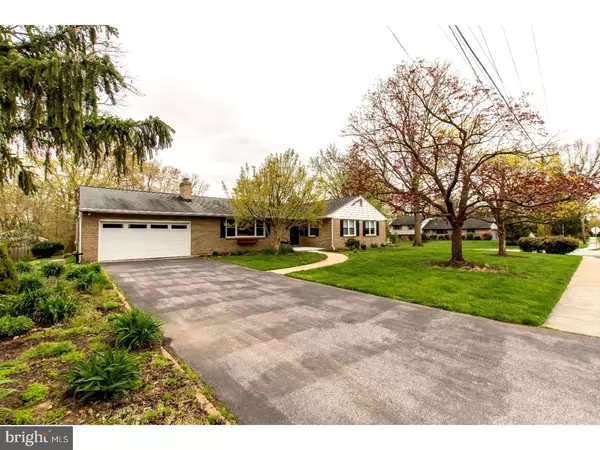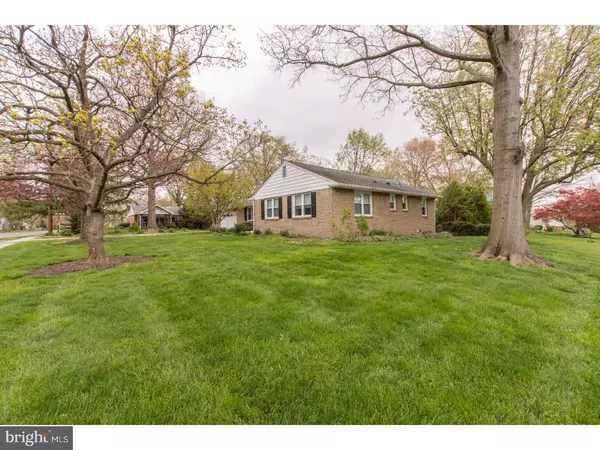For more information regarding the value of a property, please contact us for a free consultation.
Key Details
Sold Price $370,000
Property Type Single Family Home
Sub Type Detached
Listing Status Sold
Purchase Type For Sale
Square Footage 1,875 sqft
Price per Sqft $197
Subdivision Oaklands
MLS Listing ID 1000478388
Sold Date 08/23/18
Style Ranch/Rambler
Bedrooms 4
Full Baths 2
HOA Y/N N
Abv Grd Liv Area 1,875
Originating Board TREND
Year Built 1958
Annual Tax Amount $3,203
Tax Year 2017
Lot Size 0.260 Acres
Acres 0.26
Lot Dimensions 120X125
Property Description
If location is the name of the game, then let the games begin! This lovely ranch, situated at the heart of the City of Newark and walking distance to the University of Delaware, had a complete renovation makeover after the current owners purchased it 4.5 years ago. No expense was spared and this is clear to see immediately upon entry. New Kitchen, Baths, floors, HVAC, Windows, Water Heater, New rear deck, new concrete patio and walkway. The gourmet kitchen offers high end stainless steel appliances and a grandeur granite island accented by beautiful soft tones, natural lighting and an abundance of counter space. Anyone with an eye for true craftsmanship will be excited to see the original hardwood floors, double built-in bookshelves and twin hutches were brought back to their original glory! New lighting, including recessed lighting to enhance the space it wonders above, totally gutted bathrooms and one that offer the privacy a master suite should. Two car garage with steps that lead to the full basement-perfect for storage or arts and crafts. Walk to Main Street for casual dining, shopping and entertainment. Or, walk on over to the Newark Country Club and experience the fun that it has to offer everyone of all ages. Close to Maryland, Pennsylvania, Chesapeake City, Longwood Gardens, I-95 and White Clay Creek State Park, Delaware Park, Middle Run Valley Nature Park and so much more!
Location
State DE
County New Castle
Area Newark/Glasgow (30905)
Zoning 18RS
Rooms
Other Rooms Living Room, Dining Room, Primary Bedroom, Bedroom 2, Bedroom 3, Kitchen, Bedroom 1, Other, Attic
Basement Partial, Unfinished, Outside Entrance
Interior
Interior Features Kitchen - Island, Butlers Pantry, Dining Area
Hot Water Natural Gas
Heating Gas, Forced Air
Cooling Central A/C
Flooring Wood, Tile/Brick
Fireplaces Number 1
Fireplace Y
Window Features Bay/Bow,Energy Efficient
Heat Source Natural Gas
Laundry Main Floor
Exterior
Exterior Feature Deck(s), Patio(s)
Garage Spaces 2.0
Water Access N
Roof Type Shingle
Accessibility Mobility Improvements
Porch Deck(s), Patio(s)
Attached Garage 2
Total Parking Spaces 2
Garage Y
Building
Lot Description Corner
Story 1
Foundation Concrete Perimeter
Sewer Public Sewer
Water Public
Architectural Style Ranch/Rambler
Level or Stories 1
Additional Building Above Grade
Structure Type 9'+ Ceilings
New Construction N
Schools
School District Christina
Others
HOA Fee Include Trash
Senior Community No
Tax ID 18-019.00-196
Ownership Fee Simple
Read Less Info
Want to know what your home might be worth? Contact us for a FREE valuation!

Our team is ready to help you sell your home for the highest possible price ASAP

Bought with Susan S Bryde • BHHS Fox & Roach - Hockessin
GET MORE INFORMATION





