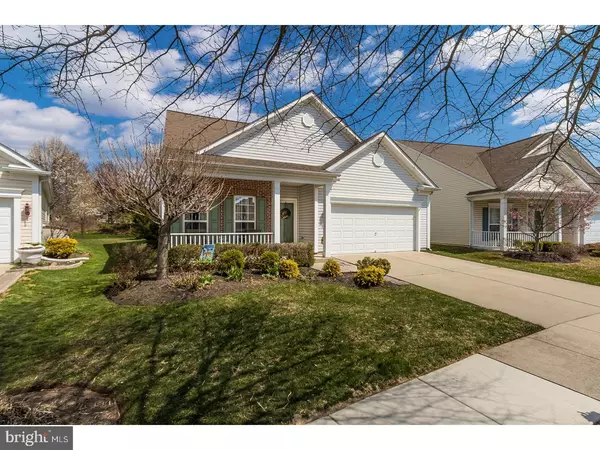For more information regarding the value of a property, please contact us for a free consultation.
Key Details
Sold Price $291,900
Property Type Single Family Home
Sub Type Detached
Listing Status Sold
Purchase Type For Sale
Square Footage 2,389 sqft
Price per Sqft $122
Subdivision Newtons Landing
MLS Listing ID 1000456590
Sold Date 08/15/18
Style Colonial,Contemporary
Bedrooms 3
Full Baths 3
HOA Fees $145/mo
HOA Y/N Y
Abv Grd Liv Area 2,389
Originating Board TREND
Year Built 2005
Annual Tax Amount $8,163
Tax Year 2017
Lot Size 6,585 Sqft
Acres 0.15
Lot Dimensions IRREGULAR
Property Description
Sophisticated elegance abounds in this pristine executive home in Newton's Landing. Just the right size & packed with upgrades like wainscoting, lighting, cabinetry and much more. Open airy floor plan accents the 9' ceilings. Largest kitchen of all models allows great space for entertaining, food prep, or quiet morning coffee in the breakfast area. Beautiful natural Merillat Maple 42" cabinets, pantry, granite and GE Profile appliances too! A knee wall divides the kitchen from the great room which boasts a warm gas FP, cathedral ceiling and sliders to the delightful rear yard. Master suite was upgraded to allow for a bump out with triple windows and your dream his and her walkin closets are waiting to welcome your abundant wardrobe. Master bath offers dual vanities and oversized shower. The second floor allows for so many options and can be a separate living suite with a large loft, generous sized bedroom and another full bath. Convenient first floor laundry area. Ample closet space throughout, and tastefully decorated in warm earth tones. Rear yard give you a sense of privacy with no homes behind and beautiful plantings. Make your next move the BEST move to this wonderful waterfront community, that give you the carefree lifestyle you deserve. Plush clubhouse with full gym, tennis, outdoor pool and hot tub and waterfront walking trails. Don't delay, tour today!!
Location
State NJ
County Burlington
Area Delanco Twp (20309)
Zoning PRDA
Rooms
Other Rooms Living Room, Dining Room, Primary Bedroom, Bedroom 2, Kitchen, Family Room, Bedroom 1, Laundry, Other, Attic
Interior
Interior Features Primary Bath(s), Butlers Pantry, Ceiling Fan(s), Stall Shower, Dining Area
Hot Water Natural Gas
Heating Gas, Forced Air
Cooling Central A/C
Flooring Wood, Fully Carpeted, Vinyl, Tile/Brick
Fireplaces Number 1
Fireplaces Type Gas/Propane
Equipment Oven - Self Cleaning, Dishwasher, Built-In Microwave
Fireplace Y
Appliance Oven - Self Cleaning, Dishwasher, Built-In Microwave
Heat Source Natural Gas
Laundry Main Floor
Exterior
Exterior Feature Patio(s)
Garage Inside Access
Garage Spaces 4.0
Utilities Available Cable TV
Amenities Available Swimming Pool, Tennis Courts, Club House
Water Access N
Roof Type Shingle
Accessibility None
Porch Patio(s)
Attached Garage 2
Total Parking Spaces 4
Garage Y
Building
Lot Description Level
Story 2
Foundation Slab
Sewer Public Sewer
Water Public
Architectural Style Colonial, Contemporary
Level or Stories 2
Additional Building Above Grade
Structure Type Cathedral Ceilings,9'+ Ceilings
New Construction N
Schools
School District Riverside Township Public Schools
Others
Pets Allowed Y
HOA Fee Include Pool(s),Common Area Maintenance,Lawn Maintenance,Snow Removal,Health Club,Management
Senior Community Yes
Tax ID 09-02100 01-00021
Ownership Fee Simple
Security Features Security System
Acceptable Financing Conventional
Listing Terms Conventional
Financing Conventional
Pets Description Case by Case Basis
Read Less Info
Want to know what your home might be worth? Contact us for a FREE valuation!

Our team is ready to help you sell your home for the highest possible price ASAP

Bought with Gary E Stevens • Keller Williams Realty - Medford
GET MORE INFORMATION





