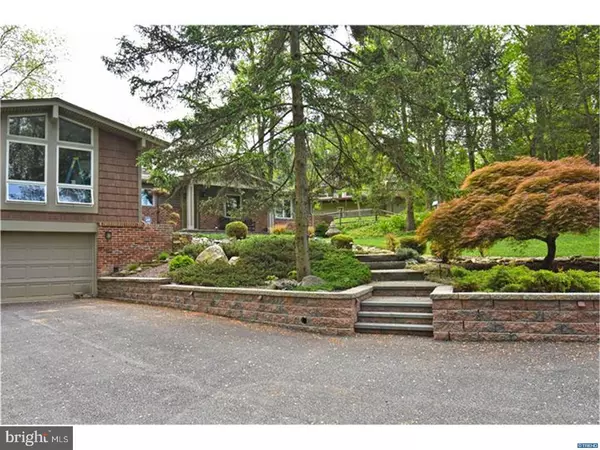For more information regarding the value of a property, please contact us for a free consultation.
Key Details
Sold Price $420,000
Property Type Single Family Home
Sub Type Detached
Listing Status Sold
Purchase Type For Sale
Subdivision Hopkins Estates
MLS Listing ID 1001938502
Sold Date 08/10/18
Style Ranch/Rambler,Traditional
Bedrooms 3
Full Baths 2
Half Baths 1
HOA Fees $16/ann
HOA Y/N Y
Originating Board TREND
Year Built 1964
Annual Tax Amount $3,957
Tax Year 2017
Lot Size 0.670 Acres
Acres 0.67
Lot Dimensions 0X0
Property Description
Resting on a beautiful lot overlooking White Clay Creek parkland, this home is a wonderful choice for those seeking a peaceful and private environment without sacrificing the convenience of being located just minutes from numerous restaurants, shops, and parks. Extensive improvements and renovations make this impeccable home anyone"s dream. The thoughtfully designed interior is light-filled and open with tasteful, high end finishes. The open floor plan joins the kitchen with the dining room, and a wide entrance incorporates the living room. The updated kitchen has granite countertops, tile backsplash, under cabinet lighting, sleek appliances, pantry, and separate serving area. An entire wall of floor-to-ceiling windows offers views of the expansive deck which overlooks the yard and gorgeous pool area. The appeal of this home continues to the owner"s retreat boasting two closets with built-ins, and luxurious master bath with seamless glass shower and corner jetted soaking tub. Two additional bedrooms, study, and additional full bath complete the main level. Not to be overlooked, the finished walk-out lower level with fireplace, powder room, laundry room, and walls of windows presents plenty of living space to accommodate a variety of needs. The two-car garage protects your favorite vehicles and provides ample room for tool and garden equipment. Contributing further to this property's quality and value are extensive renovations including a new roof in 2013, new gutters in 2014, new vinyl siding in 2017, new master and guest bathrooms in 2018, and entire house interior and exterior painted in 2018.
Location
State DE
County New Castle
Area Newark/Glasgow (30905)
Zoning NC40
Direction West
Rooms
Other Rooms Living Room, Dining Room, Primary Bedroom, Bedroom 2, Kitchen, Family Room, Bedroom 1, Laundry, Other
Basement Full, Outside Entrance, Fully Finished
Interior
Interior Features Kitchen - Island, Butlers Pantry, Kitchen - Eat-In
Hot Water Electric
Heating Oil, Propane, Forced Air
Cooling Central A/C
Flooring Wood, Fully Carpeted, Tile/Brick
Fireplaces Number 2
Fireplaces Type Brick, Gas/Propane
Equipment Built-In Range, Dishwasher, Built-In Microwave
Fireplace Y
Appliance Built-In Range, Dishwasher, Built-In Microwave
Heat Source Oil, Bottled Gas/Propane
Laundry Lower Floor
Exterior
Exterior Feature Deck(s), Patio(s)
Garage Inside Access
Garage Spaces 5.0
Fence Other
Pool In Ground
Water Access N
Roof Type Pitched,Shingle
Accessibility None
Porch Deck(s), Patio(s)
Attached Garage 2
Total Parking Spaces 5
Garage Y
Building
Lot Description Front Yard, Rear Yard, SideYard(s)
Story 1
Foundation Brick/Mortar
Sewer On Site Septic
Water Well
Architectural Style Ranch/Rambler, Traditional
Level or Stories 1
New Construction N
Schools
Elementary Schools Maclary
Middle Schools Shue-Medill
High Schools Newark
School District Christina
Others
HOA Fee Include Snow Removal
Senior Community No
Tax ID 08040.00025
Ownership Fee Simple
Read Less Info
Want to know what your home might be worth? Contact us for a FREE valuation!

Our team is ready to help you sell your home for the highest possible price ASAP

Bought with Scott Deputy • Long & Foster Real Estate, Inc.
GET MORE INFORMATION





