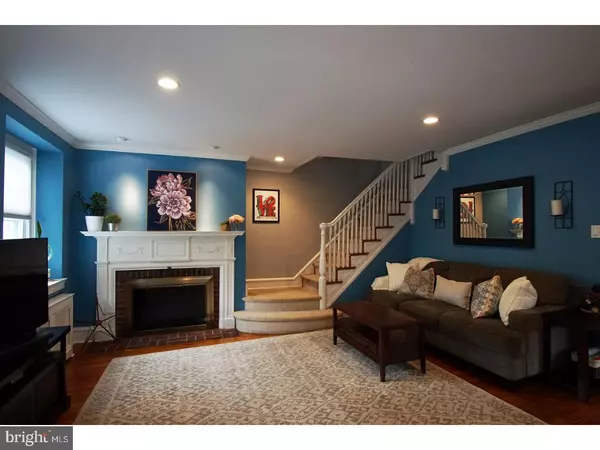For more information regarding the value of a property, please contact us for a free consultation.
Key Details
Sold Price $345,000
Property Type Single Family Home
Sub Type Twin/Semi-Detached
Listing Status Sold
Purchase Type For Sale
Square Footage 1,850 sqft
Price per Sqft $186
Subdivision Ardmore Park
MLS Listing ID 1001744774
Sold Date 08/06/18
Style Traditional
Bedrooms 4
Full Baths 2
Half Baths 1
HOA Y/N N
Abv Grd Liv Area 1,850
Originating Board TREND
Year Built 1930
Annual Tax Amount $6,471
Tax Year 2018
Lot Size 3,223 Sqft
Acres 0.07
Lot Dimensions 32X101
Property Description
Located in walkable Ardmore, this large twin home awaits new owners! You're a quick walk from Sam's Brick Oven Pizza, Carlino's, and many other bars and restaurants in booming Ardmore. Enter the living room from the front porch, where you will find a spacious layout that is open to the dining room. A butler's pantry with sink, cabinetry/storage, and powder room are off the side of the dining room, and the kitchen is located in the back of the home. The basement has a full french drain, newly poured concrete flooring, and is dry and ready to be finished. On the second floor you will find three spacious bedrooms and a renovated hall bath. The third floor has another full bathroom and bedroom that could be used as a separate master suite. Come and see everything this property has to offer. This home comes with a one year home warranty. Open Sunday, June 24th 2-4 pm!
Location
State PA
County Delaware
Area Haverford Twp (10422)
Zoning RES
Rooms
Other Rooms Living Room, Dining Room, Primary Bedroom, Bedroom 2, Bedroom 3, Kitchen, Family Room, Bedroom 1
Basement Full, Unfinished
Interior
Interior Features Skylight(s), Wet/Dry Bar
Hot Water Natural Gas
Heating Gas, Hot Water
Cooling Wall Unit
Flooring Wood
Fireplaces Number 1
Equipment Built-In Range
Fireplace Y
Appliance Built-In Range
Heat Source Natural Gas
Laundry Basement
Exterior
Exterior Feature Deck(s)
Garage Spaces 2.0
Water Access N
Roof Type Shingle
Accessibility None
Porch Deck(s)
Total Parking Spaces 2
Garage Y
Building
Lot Description Corner
Story 3+
Sewer Public Sewer
Water Public
Architectural Style Traditional
Level or Stories 3+
Additional Building Above Grade
New Construction N
Schools
Elementary Schools Chestnutwold
Middle Schools Haverford
High Schools Haverford Senior
School District Haverford Township
Others
Senior Community No
Tax ID 22-06-00363-00
Ownership Fee Simple
Acceptable Financing Conventional, VA, FHA 203(b), USDA
Listing Terms Conventional, VA, FHA 203(b), USDA
Financing Conventional,VA,FHA 203(b),USDA
Read Less Info
Want to know what your home might be worth? Contact us for a FREE valuation!

Our team is ready to help you sell your home for the highest possible price ASAP

Bought with Cassondra Giombetti • BHHS Fox & Roach-Wayne
GET MORE INFORMATION





