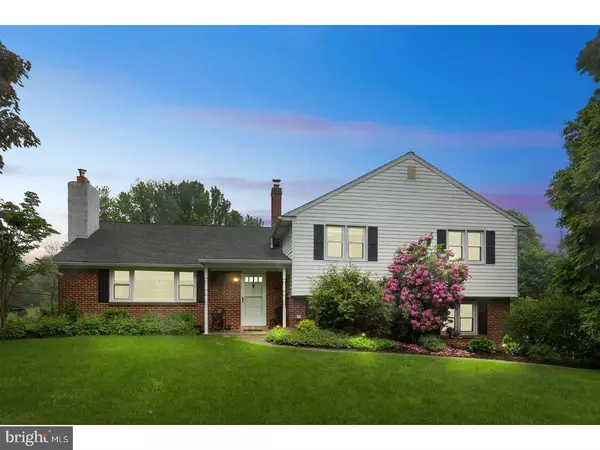For more information regarding the value of a property, please contact us for a free consultation.
Key Details
Sold Price $465,000
Property Type Single Family Home
Sub Type Detached
Listing Status Sold
Purchase Type For Sale
Square Footage 2,494 sqft
Price per Sqft $186
Subdivision Thornbury Estates
MLS Listing ID 1001759884
Sold Date 08/03/18
Style Colonial
Bedrooms 4
Full Baths 2
Half Baths 1
HOA Y/N N
Abv Grd Liv Area 2,494
Originating Board TREND
Year Built 1957
Annual Tax Amount $4,735
Tax Year 2018
Lot Size 1.000 Acres
Acres 1.0
Lot Dimensions 43,560
Property Description
A wonderful home in an equally fabulous community in Thornbury Estates!! This glorious 4-bedroom, 2.1-bathroom home is brimming with fine finishes and spacious rooms. Perched on an expansive 1 acre prime lot with meticulously maintained landscaping and well established greenery which consist of Red Maple, Winter King Hawthorne, Chinese Fringe, Yellowwood,Kousa Dogwood, Katsura and Camelia bush blooms 2x a year. The 2-story home is surrounded by the most mesmerizing and picturesque backdrop. The home's living room boasts a wood-burning brick-encased fireplace to provide a warm, welcoming ambiance. The bright eat-in kitchen comes equipped with upgraded cabinetry, granite counter tops, tumble marble back splash, upgraded appliances and offers convenient access to the over sized 2 tiered spacious trex deck which encompass the entire back of the house thus allowing for transitioning from the indoors to the outdoors. Plus a fitted location with electric for that hot tub you always wanted. The home boasts a formal living room and formal dining room for intimate gatherings and dinner parties along with a great room with sliding doors to the deck. Bathrooms have been tastefully renovated and updated, and the attached 2 car garage allows for plenty of parking and storage space. The low property taxes offer the ultimate in affordable living while living in luxury. The prime location puts this home within close proximity to prestigious schools, Golf courses, shopping, and main transportation arteries into Philadelphia and Delaware. Don't miss this amazing opportunity!
Location
State PA
County Chester
Area Thornbury Twp (10366)
Zoning A3
Direction East
Rooms
Other Rooms Living Room, Dining Room, Primary Bedroom, Bedroom 2, Bedroom 3, Kitchen, Family Room, Bedroom 1, Attic
Basement Full, Fully Finished
Interior
Interior Features Ceiling Fan(s), Wood Stove, Stall Shower, Kitchen - Eat-In
Hot Water Electric
Heating Oil, Hot Water, Forced Air
Cooling Central A/C
Flooring Wood
Fireplaces Number 1
Equipment Dishwasher, Disposal, Energy Efficient Appliances, Built-In Microwave
Fireplace Y
Window Features Bay/Bow,Energy Efficient
Appliance Dishwasher, Disposal, Energy Efficient Appliances, Built-In Microwave
Heat Source Oil
Laundry Lower Floor
Exterior
Exterior Feature Deck(s)
Parking Features Inside Access, Garage Door Opener
Garage Spaces 2.0
Utilities Available Cable TV
Water Access N
Roof Type Shingle
Accessibility None
Porch Deck(s)
Total Parking Spaces 2
Garage N
Building
Lot Description Level, Front Yard, Rear Yard, SideYard(s)
Story 2
Foundation Brick/Mortar
Sewer On Site Septic
Water Public
Architectural Style Colonial
Level or Stories 2
Additional Building Above Grade
New Construction N
Schools
Elementary Schools Sarah W. Starkweather
Middle Schools Stetson
High Schools West Chester Bayard Rustin
School District West Chester Area
Others
Senior Community No
Tax ID 66-03D-0019
Ownership Fee Simple
Acceptable Financing Conventional, VA
Listing Terms Conventional, VA
Financing Conventional,VA
Read Less Info
Want to know what your home might be worth? Contact us for a FREE valuation!

Our team is ready to help you sell your home for the highest possible price ASAP

Bought with Elizabeth Facenda • RE/MAX Preferred - West Chester
GET MORE INFORMATION





