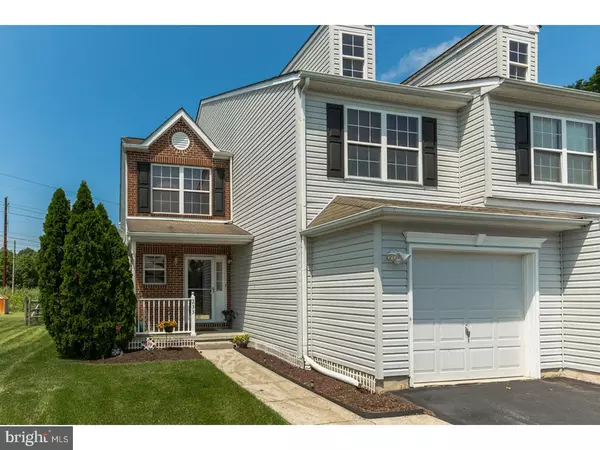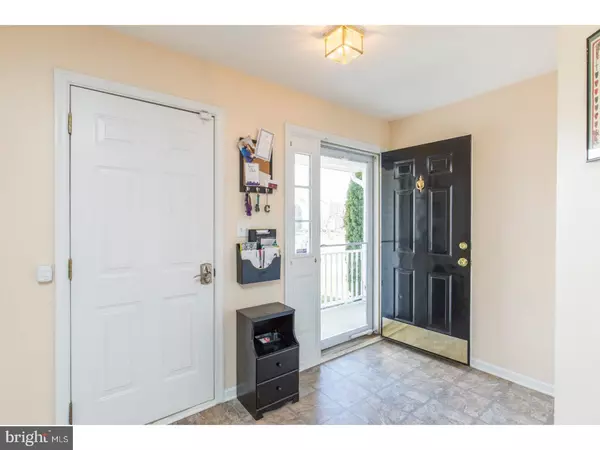For more information regarding the value of a property, please contact us for a free consultation.
Key Details
Sold Price $234,000
Property Type Single Family Home
Sub Type Twin/Semi-Detached
Listing Status Sold
Purchase Type For Sale
Square Footage 1,775 sqft
Price per Sqft $131
Subdivision Barrington
MLS Listing ID 1001795920
Sold Date 08/02/18
Style Other
Bedrooms 3
Full Baths 2
Half Baths 1
HOA Fees $14/ann
HOA Y/N Y
Abv Grd Liv Area 1,775
Originating Board TREND
Year Built 2000
Annual Tax Amount $2,027
Tax Year 2017
Lot Size 5,227 Sqft
Acres 0.12
Lot Dimensions 37X128
Property Description
You don't want to miss this gorgeous, open concept, twin home located in the established community of Barrington! This home features 3 bedrooms, 2.5 baths and an attached one car garage. As you enter the generous entryway, you'll be struck by the spacious living and dining area, with great light, wood laminate floors, and superb flow for entertaining. Adjacent is a large, eat-in kitchen with updated appliances, granite countertops, ceramic backsplash, and abundant cabinet space. Continue out the sliding doors to your private oasis? a large deck with screened-in gazebo with TV, ceiling fan and accent lighting. A fenced-in backyard backs up to open space. A spacious powder room finishes off the first floor. Upstairs you'll discover a master bedroom and en suite with garden tub, separate shower, and dual-sinks. A walk-in closet has built-in shelving and plenty of space. The second and third bedrooms have great natural light, generous closet space (one with another walk-in!) and share a full hall bath. For added convenience, your laundry is located on the same floor. If this wasn't enough, you also have a finished basement with large bar, living space, office area and even more storage space. The community of Barrington offers convenient access to Route 40, I-95, Route 1 and Maryland. Location, low maintenance living, with plentiful storage and beautiful finishes? this home is move in ready!
Location
State DE
County New Castle
Area Newark/Glasgow (30905)
Zoning NC21
Rooms
Other Rooms Living Room, Dining Room, Primary Bedroom, Bedroom 2, Kitchen, Family Room, Bedroom 1
Basement Full
Interior
Interior Features Ceiling Fan(s), Kitchen - Eat-In
Hot Water Electric
Heating Heat Pump - Electric BackUp, Forced Air
Cooling Central A/C
Flooring Tile/Brick
Fireplace N
Laundry Upper Floor
Exterior
Exterior Feature Deck(s), Porch(es)
Garage Spaces 3.0
Fence Other
Utilities Available Cable TV
Water Access N
Accessibility None
Porch Deck(s), Porch(es)
Attached Garage 1
Total Parking Spaces 3
Garage Y
Building
Lot Description Level, Front Yard, Rear Yard
Story 2
Sewer Public Sewer
Water Public
Architectural Style Other
Level or Stories 2
Additional Building Above Grade
New Construction N
Schools
School District Christina
Others
Senior Community No
Tax ID 11-020.30-070
Ownership Fee Simple
Security Features Security System
Read Less Info
Want to know what your home might be worth? Contact us for a FREE valuation!

Our team is ready to help you sell your home for the highest possible price ASAP

Bought with Anthony Harris • RE/MAX Premier Properties
GET MORE INFORMATION





