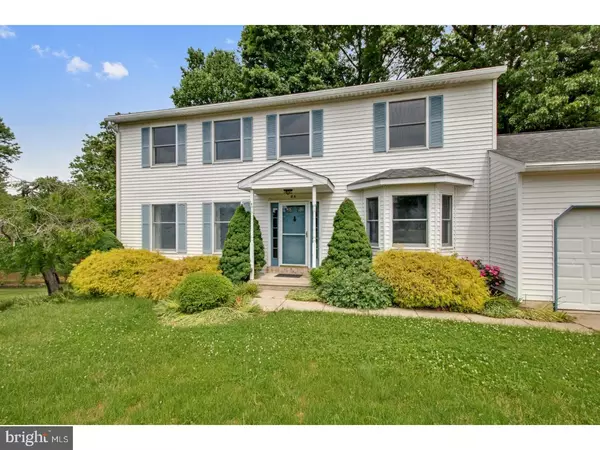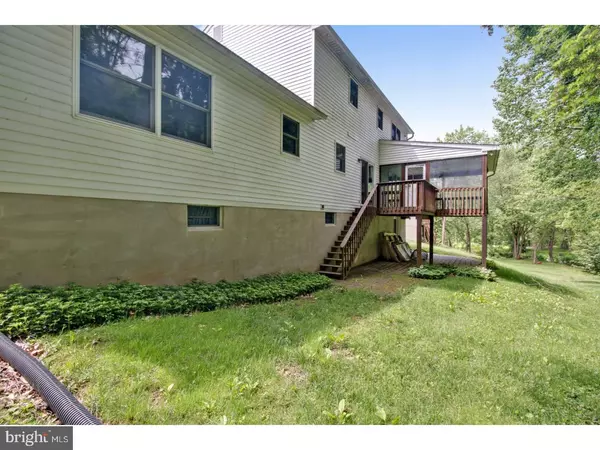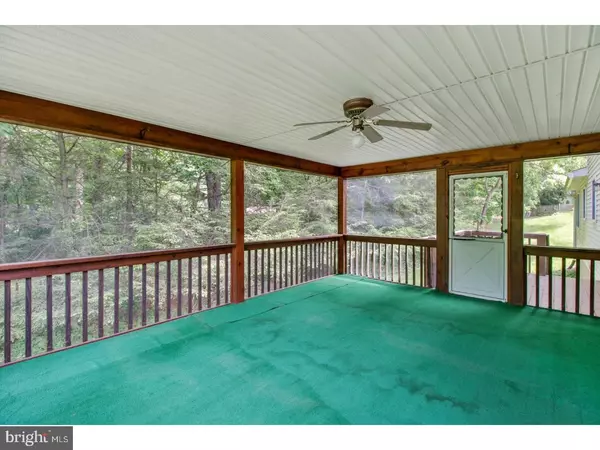For more information regarding the value of a property, please contact us for a free consultation.
Key Details
Sold Price $310,000
Property Type Single Family Home
Sub Type Detached
Listing Status Sold
Purchase Type For Sale
Square Footage 2,525 sqft
Price per Sqft $122
Subdivision West Branch
MLS Listing ID 1001759710
Sold Date 07/31/18
Style Colonial
Bedrooms 4
Full Baths 3
HOA Fees $1/ann
HOA Y/N Y
Abv Grd Liv Area 2,525
Originating Board TREND
Year Built 1990
Annual Tax Amount $4,275
Tax Year 2017
Lot Size 0.360 Acres
Acres 0.36
Lot Dimensions 97X155
Property Description
OPEN HOUSE THIS SUNDAY! JUNE 17, 2018 1-3P.M. Wow factor in West Branch Colonial! Tucked outside of flourishing Newark amid rolling hills is this trim and tidy 4/5 BRs/3 full bath home with great street presence. Siding trimmed with ocean blue shutters/ front door exterior is carried through inside with soft blue carpet in both LR and DR, flanking polished hardwoods in foyer and hallway. Stately floorplan with LR and DR opposite each other. LR is large with ceiling border accent, creating touch of formality, and oversized windows. DR, in addition to similar subtle ceiling border accent, also boasts beautiful bump-out, walk-in bay window and brass/glass chandelier, setting the stage for lovely dinners! Privacy door between kitchen and DR offers intimate space, if desired. Back of home reveals grand living space! Sweeping kitchen has mix of oak cabinets, Corian countertops, angled tumble-marble backsplash with ceramic glass tile inset and Whirlpool/KitchenAid appliances. Center island with curved edges offers extra prep and seating. Adjacent is sunlit dining area with glass sliders that lead to 8 x 10 deck looking to robust trees. Huge pass-through to FR opens up kitchen and fuses 2 rooms together. FR has soft carpeting and 2 windows that flank brick wood-burning FP with wood mantle. Adjoining is a gem! Relish 19 x 14 elevated, screened-in knotty pine porch that connects to open deck, creating circular movement. 2 upper outdoor venues offer twice the beauty and space, while brick patio is nestled beneath deck for on-level laid-back space! Spectacular views all seasons! Hallway off kitchen divulges fabulous 5th BR/office/guest suite or playroom, with beige carpet, ceiling fan, dual window and roomy closet. Bordering BR is full bath with lavender faux-paint, oak vanity and shower. Also access to 2-car garage. Partially finished, walk-out LL leads to the rec room with dual entrance to storage area. Valuable space! 2nd level features myriad of pretty carpeting. Hall continues with blue carpeting, while BRs have beige, gray, and blue, all neutral backdrops. 3 secondary BRs have big closets and ceiling fans. Hall bath has oak vanity and delightful lighthouse ceiling border and blue and with window treatments/shower curtain. MBR touts huge walk-in closet and bath with large cabinet vanity plus linen closet, wonderful for towels, soap and shampoo. Home walkable to Hidden Valley Park, and close by to downtown Newark, and U of D. Space and scenery.
Location
State DE
County New Castle
Area Newark/Glasgow (30905)
Zoning 18RT
Rooms
Other Rooms Living Room, Dining Room, Primary Bedroom, Bedroom 2, Bedroom 3, Kitchen, Family Room, Bedroom 1, Other
Basement Full
Interior
Interior Features Kitchen - Eat-In
Hot Water Electric
Heating Gas, Forced Air
Cooling Central A/C
Fireplaces Number 1
Equipment Dishwasher
Fireplace Y
Appliance Dishwasher
Heat Source Natural Gas
Laundry Lower Floor
Exterior
Garage Spaces 5.0
Water Access N
Accessibility None
Attached Garage 2
Total Parking Spaces 5
Garage Y
Building
Story 2
Sewer Public Sewer
Water Public
Architectural Style Colonial
Level or Stories 2
Additional Building Above Grade
New Construction N
Schools
School District Christina
Others
Senior Community No
Tax ID 18-048.00-053
Ownership Fee Simple
Read Less Info
Want to know what your home might be worth? Contact us for a FREE valuation!

Our team is ready to help you sell your home for the highest possible price ASAP

Bought with John N Lyons • BHHS Fox & Roach-Greenville
GET MORE INFORMATION





