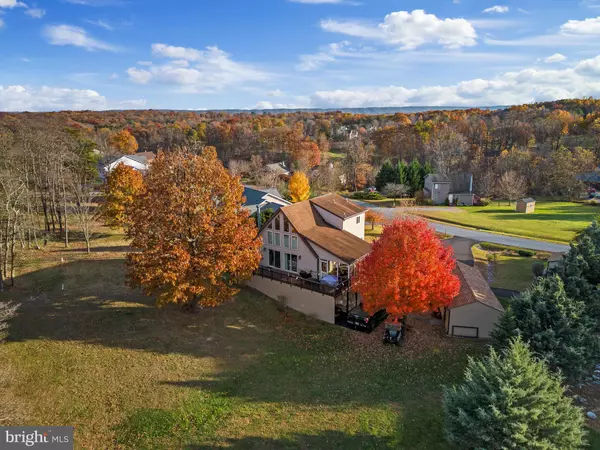For more information regarding the value of a property, please contact us for a free consultation.
Key Details
Sold Price $380,000
Property Type Single Family Home
Sub Type Detached
Listing Status Sold
Purchase Type For Sale
Square Footage 2,404 sqft
Price per Sqft $158
Subdivision The Woods
MLS Listing ID WVBE2029676
Sold Date 11/26/24
Style Chalet
Bedrooms 4
Full Baths 3
HOA Fees $66/qua
HOA Y/N Y
Abv Grd Liv Area 1,604
Originating Board BRIGHT
Year Built 2003
Annual Tax Amount $2,098
Tax Year 2023
Lot Size 0.570 Acres
Acres 0.57
Property Description
Discover the charm of living on a serene golf course with stunning views! This immaculate 4-bedroom, 3-bathroom home on the 10th fairway offers three finished levels, a 12X17 screened-in porch, a cozy gas fireplace, beautiful hardwood floors in the living room, kitchen, and dining area, and carpet in all bedrooms. A large owner’s suite is located on the 2nd level, 2 bedrooms are on the main level and the 4th bedroom, along with a family room and laundry room are located on the lower walkout level. Each floor has a full bath as well. With vaulted ceilings, exposed beams, and lots of natural light throughout, it is a must-see for those seeking comfort and beauty in every detail. There is plenty of parking for your guests in the huge circular driveway and there is also a detached one car garage and shed for your storage or golf-cart needs. NEIGHBORHOOD DETAILS: The Woods affords year-round recreation, and varied activities — all in a quiet and well-governed community located within 90 minutes of Washington D.C. *** Available with this unit is a Class B membership opportunity for The Woods Club- for an additional initial fee and annual dues. Private Club Amenities include: Golf (Greens Fees), Driving Range, Chipping Green, Putting Green, Indoor Sports Center (racquetball, indoor pool, gym, aerobics room, laundry facilities, sauna, steam room, whirlpool, volleyball, indoor & outdoor tennis, indoor & outdoor basketball, shuffleboard, pickleball), 2 outdoor pools, clubhouse, club room, baseball field, playground, and fishing ponds. Other onsite amenities include the Clubhouse Grille & Pub and the Sleepy Creek Spa & Salon. Nearby is the Sleepy Creek Wildlife Management Area that offers outdoor adventures like hunting, fishing, and hiking. Whether a part-time or permanent resident, enjoy the serenity of your own private retreat and all The Woods and the surrounding area have to offer!
Location
State WV
County Berkeley
Zoning 101
Rooms
Other Rooms Living Room, Dining Room, Primary Bedroom, Bedroom 2, Bedroom 3, Bedroom 4, Kitchen, Family Room, Laundry, Bathroom 2, Bathroom 3, Primary Bathroom
Basement Connecting Stairway, Fully Finished, Outside Entrance, Side Entrance, Walkout Level, Windows
Main Level Bedrooms 2
Interior
Interior Features Built-Ins, Carpet, Ceiling Fan(s), Combination Kitchen/Dining, Entry Level Bedroom, Exposed Beams, Family Room Off Kitchen, Floor Plan - Open, Primary Bath(s), Recessed Lighting, Bathroom - Tub Shower, Upgraded Countertops, Walk-in Closet(s), Window Treatments, Wood Floors
Hot Water Electric
Heating Heat Pump(s)
Cooling Central A/C
Flooring Carpet, Hardwood, Vinyl, Tile/Brick
Fireplaces Number 1
Fireplaces Type Insert, Stone, Gas/Propane
Equipment Built-In Microwave, Dishwasher, Disposal, Icemaker, Refrigerator, Stove, Washer, Dryer
Fireplace Y
Appliance Built-In Microwave, Dishwasher, Disposal, Icemaker, Refrigerator, Stove, Washer, Dryer
Heat Source Electric
Laundry Lower Floor, Dryer In Unit, Washer In Unit
Exterior
Exterior Feature Deck(s), Porch(es), Screened
Parking Features Garage - Front Entry
Garage Spaces 13.0
Water Access N
View Garden/Lawn, Golf Course
Roof Type Shingle
Accessibility None
Porch Deck(s), Porch(es), Screened
Total Parking Spaces 13
Garage Y
Building
Lot Description Cleared, Front Yard, Landscaping, Rear Yard, SideYard(s), Year Round Access
Story 3
Foundation Permanent
Sewer Public Sewer
Water Public
Architectural Style Chalet
Level or Stories 3
Additional Building Above Grade, Below Grade
New Construction N
Schools
School District Berkeley County Schools
Others
Senior Community No
Tax ID 04 19F009700000000
Ownership Fee Simple
SqFt Source Assessor
Security Features Security System
Acceptable Financing Cash, Conventional, FHA, USDA, VA
Listing Terms Cash, Conventional, FHA, USDA, VA
Financing Cash,Conventional,FHA,USDA,VA
Special Listing Condition Standard
Read Less Info
Want to know what your home might be worth? Contact us for a FREE valuation!

Our team is ready to help you sell your home for the highest possible price ASAP

Bought with Benjamin Ashlock • Samson Properties
GET MORE INFORMATION





