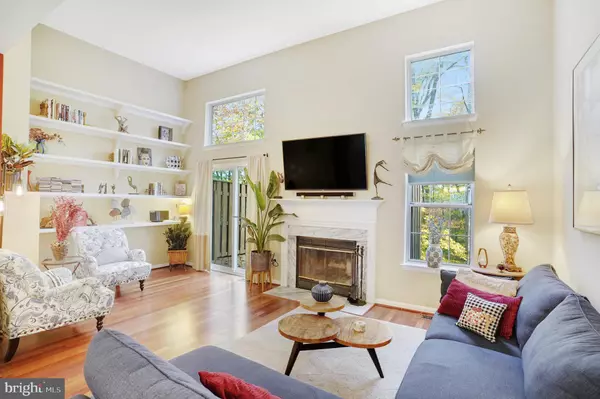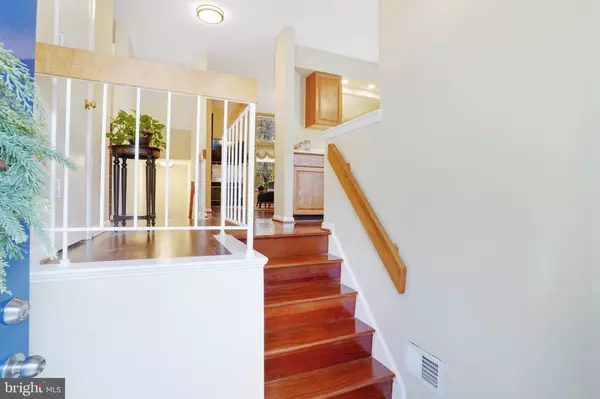For more information regarding the value of a property, please contact us for a free consultation.
Key Details
Sold Price $616,000
Property Type Townhouse
Sub Type Interior Row/Townhouse
Listing Status Sold
Purchase Type For Sale
Square Footage 2,171 sqft
Price per Sqft $283
Subdivision Southern Oaks
MLS Listing ID VAFX2207606
Sold Date 11/27/24
Style Traditional
Bedrooms 3
Full Baths 2
Half Baths 2
HOA Fees $66/mo
HOA Y/N Y
Abv Grd Liv Area 1,482
Originating Board BRIGHT
Year Built 1988
Annual Tax Amount $6,310
Tax Year 2024
Lot Size 1,917 Sqft
Acres 0.04
Property Description
OPEN HOUSES CANCELLED. Seller has accepted an offer. Welcome to this beautifully maintained 3-bedroom, 2-full and 2-half bathroom townhouse in the sought-after Southern Oaks community. This home offers a warm and inviting main level, featuring cherry wood hardwood floors and a neutral color palette that sets a comfortable tone.
The kitchen boasts quartz countertops, stainless steel appliances, and ample storage, opening seamlessly to the spacious living and dining area. Here, you'll find a cozy wood-burning fireplace, built-ins, and plenty of windows filling the space with natural light. Step out onto the private, tree-lined deck directly from the living room—perfect for hosting BBQs or relaxing. A convenient powder room on the main level is ideal for guests.
Upstairs, you'll find, two bedrooms with ceiling fans and vaulted ceilings which share a full bathroom. The upper level boasts a spacious primary suite with ensuite bath, tall ceilings, dual closets, and a loft space up —an ideal setup for a home office with recessed lighting.
The walk-out basement offers inside access from the garage, an additional wood-burning fireplace, and a versatile living area. This level also includes a powder bath, a laundry room, and additional storage space. The basement opens to the private backyard, met with a private wooded view.
Located just minutes from a variety of shops and restaurants, this home combines convenience with charm surrounded by the beauty of nature.
Location
State VA
County Fairfax
Zoning 303
Rooms
Basement Fully Finished
Interior
Interior Features Ceiling Fan(s)
Hot Water Natural Gas
Heating Central
Cooling Central A/C
Fireplaces Number 2
Fireplaces Type Screen
Equipment Built-In Microwave, Washer, Dryer, Dishwasher, Disposal, Refrigerator, Stove
Furnishings No
Fireplace Y
Appliance Built-In Microwave, Washer, Dryer, Dishwasher, Disposal, Refrigerator, Stove
Heat Source Natural Gas
Laundry Washer In Unit, Dryer In Unit
Exterior
Parking Features Garage - Front Entry
Garage Spaces 3.0
Water Access N
Accessibility None
Attached Garage 1
Total Parking Spaces 3
Garage Y
Building
Story 4.5
Foundation Concrete Perimeter
Sewer Public Sewer
Water Public
Architectural Style Traditional
Level or Stories 4.5
Additional Building Above Grade, Below Grade
New Construction N
Schools
Elementary Schools Silverbrook
Middle Schools South County
High Schools South County
School District Fairfax County Public Schools
Others
Pets Allowed Y
HOA Fee Include Road Maintenance,Snow Removal,Trash
Senior Community No
Tax ID 0983 06 0048A
Ownership Fee Simple
SqFt Source Assessor
Security Features Smoke Detector
Horse Property N
Special Listing Condition Standard
Pets Allowed No Pet Restrictions
Read Less Info
Want to know what your home might be worth? Contact us for a FREE valuation!

Our team is ready to help you sell your home for the highest possible price ASAP

Bought with Paula Ashby • EXP Realty, LLC
GET MORE INFORMATION





