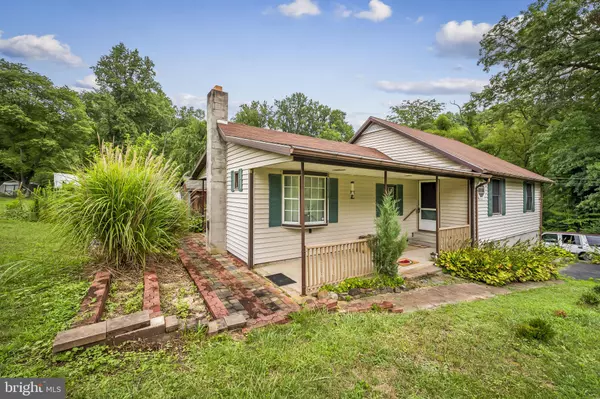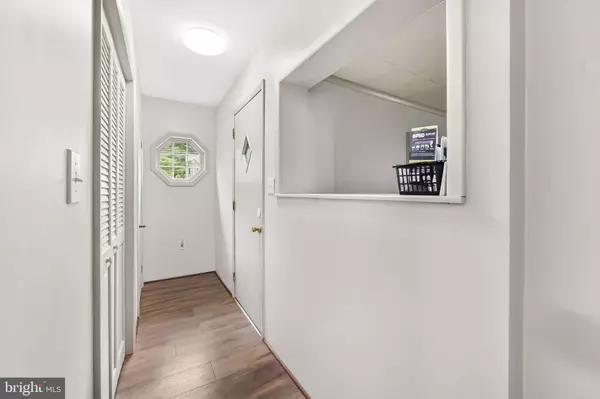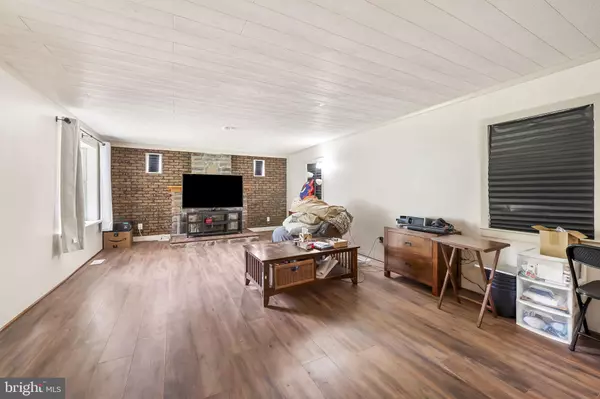For more information regarding the value of a property, please contact us for a free consultation.
Key Details
Sold Price $300,000
Property Type Single Family Home
Sub Type Detached
Listing Status Sold
Purchase Type For Sale
Square Footage 1,120 sqft
Price per Sqft $267
Subdivision None Available
MLS Listing ID MDHR2036744
Sold Date 11/27/24
Style Ranch/Rambler
Bedrooms 2
Full Baths 1
HOA Y/N N
Abv Grd Liv Area 1,120
Originating Board BRIGHT
Year Built 1955
Annual Tax Amount $2,437
Tax Year 2024
Lot Size 2.800 Acres
Acres 2.8
Property Description
Welcome to this delightful 2-bedroom, 1-bathroom rancher in the heart of Bel Air! From the moment you step onto the charming covered front porch, you'll appreciate the elegant laminated flooring that runs throughout the entire home, combining style with easy maintenance. The inviting foyer leads you into an expansive living room where a cozy fireplace, a stunning wood plank ceiling, and a bright bay window create a warm and welcoming atmosphere. The beautifully updated country kitchen is a chef's dream, featuring sleek stainless steel appliances, a double sink, a ceiling fan, and ample table space for casual dining. Both bedrooms are generously sized and equipped with ceiling fans, ensuring comfort year-round. The modern full bathroom includes a convenient stall shower. The lower level offers an unfinished basement, perfect for a workshop area with built-in shelving, providing plenty of space for customization. Outside, the rear covered porch with ceiling fans is perfect for relaxing on warm days. This space seamlessly transitions to an enclosed screened-in deck with vaulted ceilings and another ceiling fan, making it an ideal spot for outdoor entertaining. Additional features include a handy storage shed and a paved asphalt driveway with ample parking for 3+ cars. Recent upgrades, such as a newly installed HVAC system, a new heat pump, and new duct work, ensure modern comforts and peace of mind. Don't miss the opportunity to make this charming rancher your own – schedule a tour today and experience all it has to offer!
Location
State MD
County Harford
Zoning AG
Rooms
Other Rooms Living Room, Bedroom 2, Kitchen, Basement, Foyer, Bedroom 1, Full Bath
Basement Full, Workshop, Shelving, Connecting Stairway, Interior Access, Outside Entrance, Poured Concrete, Unfinished, Walkout Level
Main Level Bedrooms 2
Interior
Interior Features Attic, Ceiling Fan(s), Kitchen - Eat-In, Kitchen - Table Space, Kitchen - Country, Recessed Lighting, Combination Kitchen/Dining, Dining Area, Entry Level Bedroom, Floor Plan - Traditional, Bathroom - Stall Shower
Hot Water Electric
Heating Heat Pump(s)
Cooling Central A/C, Ceiling Fan(s)
Flooring Concrete, Laminated
Fireplaces Number 1
Fireplaces Type Stone, Mantel(s)
Equipment Stainless Steel Appliances, Dishwasher, Oven/Range - Gas, Built-In Microwave, Microwave, Refrigerator, Icemaker, Water Heater, Dryer - Front Loading, Dryer, Washer
Furnishings No
Fireplace Y
Window Features Double Pane,Bay/Bow
Appliance Stainless Steel Appliances, Dishwasher, Oven/Range - Gas, Built-In Microwave, Microwave, Refrigerator, Icemaker, Water Heater, Dryer - Front Loading, Dryer, Washer
Heat Source Electric
Laundry Basement, Lower Floor
Exterior
Exterior Feature Porch(es), Deck(s), Screened, Enclosed
Garage Spaces 3.0
Water Access N
View Garden/Lawn, Street, Trees/Woods
Roof Type Asphalt,Shingle
Street Surface Black Top
Accessibility None
Porch Porch(es), Deck(s), Screened, Enclosed
Road Frontage City/County
Total Parking Spaces 3
Garage N
Building
Lot Description Front Yard, Rear Yard, Trees/Wooded
Story 2
Foundation Permanent
Sewer Private Septic Tank
Water Well
Architectural Style Ranch/Rambler
Level or Stories 2
Additional Building Above Grade, Below Grade
Structure Type Dry Wall,Wood Ceilings,Block Walls
New Construction N
Schools
School District Harford County Public Schools
Others
Pets Allowed Y
Senior Community No
Tax ID 1303056821
Ownership Fee Simple
SqFt Source Assessor
Security Features Smoke Detector
Acceptable Financing Cash, Conventional, VA, FHA
Horse Property N
Listing Terms Cash, Conventional, VA, FHA
Financing Cash,Conventional,VA,FHA
Special Listing Condition Standard
Pets Allowed No Pet Restrictions
Read Less Info
Want to know what your home might be worth? Contact us for a FREE valuation!

Our team is ready to help you sell your home for the highest possible price ASAP

Bought with Nathan Daniel Johnson • Keller Williams Capital Properties
GET MORE INFORMATION





