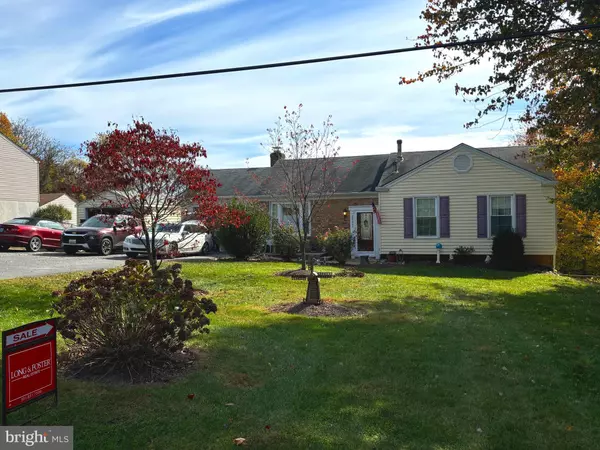For more information regarding the value of a property, please contact us for a free consultation.
Key Details
Sold Price $488,000
Property Type Single Family Home
Sub Type Detached
Listing Status Sold
Purchase Type For Sale
Square Footage 1,596 sqft
Price per Sqft $305
Subdivision Damascus Outside
MLS Listing ID MDMC2153812
Sold Date 11/26/24
Style Ranch/Rambler
Bedrooms 3
Full Baths 2
HOA Y/N N
Abv Grd Liv Area 1,092
Originating Board BRIGHT
Year Built 1971
Annual Tax Amount $4,524
Tax Year 2024
Lot Size 0.489 Acres
Acres 0.49
Property Description
Welcome to 24121 Ridge Road, a hidden gem brimming with potential! This spacious home offers a unique opportunity for buyers looking to put their personal touch on a property. Open floor plan, huge family on main level with hardwood floors. Kitchen has beautiful cabinetry with granite counter tops. The home features 3 bedrooms, 2 bathrooms with full rough-in for a full bathroom in the basement. Two bathrooms on main level have been updated. Sunroom with separate HVAC unit for heating and cooling. Low level has a spacious rec room with wood burning fireplace and level walk out to private deck/patio, workshop and space for future rooms. Private Inground Pool: Enjoy summer days lounging by the pool, creating lasting memories in your own backyard oasis. Convenient to parks, shopping, schools, restaurants and all major commuting routes. Updates within last five years include HVAC system, kitchen appliances and new pool liner. Solar panels are leased. Professional photos coming soon. Showings to begin Sunday afternoon. This home won't last long!
Location
State MD
County Montgomery
Zoning R200
Rooms
Other Rooms Dining Room, Kitchen, Family Room, Sun/Florida Room, Laundry, Recreation Room, Workshop, Bonus Room
Basement Daylight, Full, Interior Access, Outside Entrance, Partially Finished, Rough Bath Plumb, Space For Rooms, Walkout Level, Workshop
Main Level Bedrooms 3
Interior
Interior Features Bathroom - Walk-In Shower, Bathroom - Tub Shower, Built-Ins, Carpet, Dining Area, Floor Plan - Open, Kitchen - Eat-In, Kitchen - Country, Kitchen - Table Space, Upgraded Countertops, Wood Floors
Hot Water Electric
Heating Forced Air, Solar - Active
Cooling Ceiling Fan(s), Central A/C, Heat Pump(s), Solar On Grid
Flooring Carpet, Hardwood, Vinyl
Fireplaces Number 1
Equipment Built-In Microwave, Dishwasher, Disposal, Dryer - Front Loading, Dryer, Refrigerator, Washer - Front Loading, Oven/Range - Gas
Fireplace Y
Appliance Built-In Microwave, Dishwasher, Disposal, Dryer - Front Loading, Dryer, Refrigerator, Washer - Front Loading, Oven/Range - Gas
Heat Source Natural Gas
Exterior
Exterior Feature Deck(s), Patio(s)
Parking Features Additional Storage Area, Garage - Front Entry, Inside Access
Garage Spaces 7.0
Fence Chain Link
Pool Fenced, In Ground
Utilities Available Sewer Available, Cable TV
Water Access N
Accessibility Level Entry - Main
Porch Deck(s), Patio(s)
Attached Garage 1
Total Parking Spaces 7
Garage Y
Building
Story 2
Foundation Block
Sewer Public Sewer
Water Public
Architectural Style Ranch/Rambler
Level or Stories 2
Additional Building Above Grade, Below Grade
New Construction N
Schools
Middle Schools Hallie Wells Middle
High Schools Damascus
School District Montgomery County Public Schools
Others
Pets Allowed Y
Senior Community No
Tax ID 161200934722
Ownership Fee Simple
SqFt Source Assessor
Acceptable Financing Cash, Conventional, FHA, VA
Horse Property N
Listing Terms Cash, Conventional, FHA, VA
Financing Cash,Conventional,FHA,VA
Special Listing Condition Standard
Pets Allowed No Pet Restrictions
Read Less Info
Want to know what your home might be worth? Contact us for a FREE valuation!

Our team is ready to help you sell your home for the highest possible price ASAP

Bought with Jessica Rubidia Navidad Alvarado • NextHome Envision
GET MORE INFORMATION





