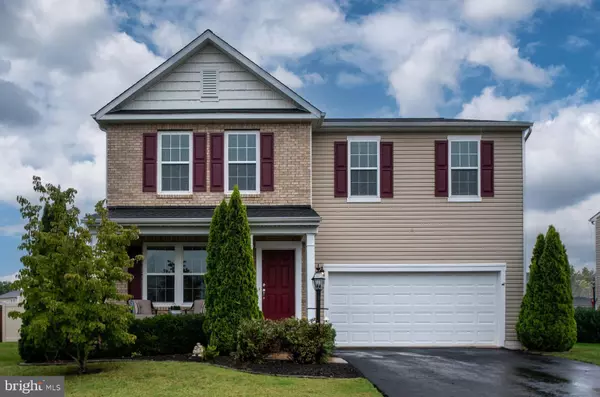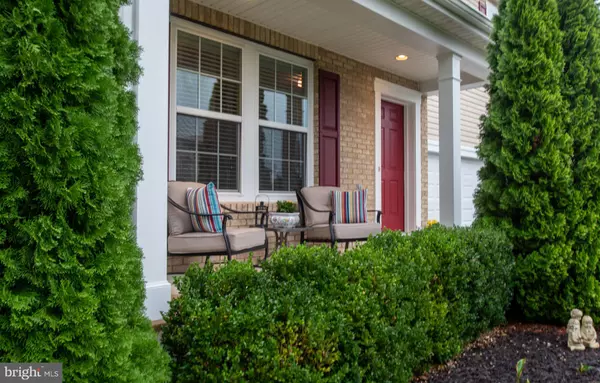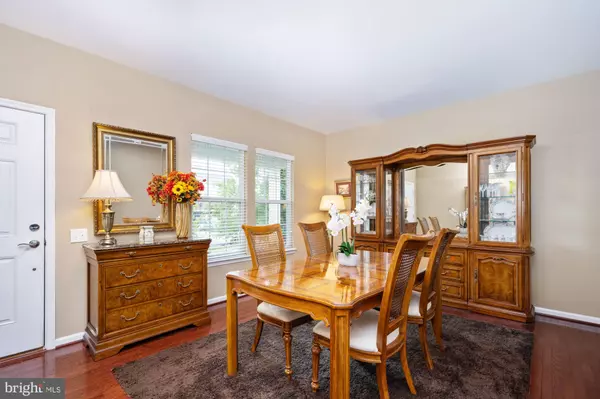For more information regarding the value of a property, please contact us for a free consultation.
Key Details
Sold Price $630,000
Property Type Single Family Home
Sub Type Detached
Listing Status Sold
Purchase Type For Sale
Square Footage 3,656 sqft
Price per Sqft $172
Subdivision Stafford Lakes Village
MLS Listing ID VAST2033140
Sold Date 11/26/24
Style Traditional
Bedrooms 5
Full Baths 4
Half Baths 1
HOA Fees $77/qua
HOA Y/N Y
Abv Grd Liv Area 2,832
Originating Board BRIGHT
Year Built 2012
Annual Tax Amount $4,059
Tax Year 2022
Lot Size 0.300 Acres
Acres 0.3
Property Description
NEW PRICE!!! Welcome Home to this spacious beauty at its finest in the desirable neighborhood "Stafford Lakes Village." As you enter this inviting home, the area on the left may be used as a dining room, living room or study - so many options to choose. The spacious gourmet kitchen with a large generous island offers an open floor plan for all your entertaining needs. The cherry cabinets with granite countertops are a nice addition with the undercounter lighting. You have the option to have an additional eat-in area or a spacious area for all your extras. There is a nice addition of a morning room, which overlooks the amazing backyard. The family room continues with the open floor plan along with a gas fireplace for those chilly evenings. As you continue throughout the home, you will notice a laundry room with granite countertops that will make folding laundry much more enjoyable. The spacious powder room is a nice welcome to the 1st floor. Continuing up the hardwood stairs, will be 5 bedrooms and 3 full baths. The ensuite bedroom has a tray ceiling with a walk-in closet and an ensuite bath. All the bedrooms have ceiling fans. The other 4 bedrooms and 2 full baths are spacious and welcoming. The large basement consists of a rec-room, hall, full bath and a room for storage. The LARGE, flat backyard includes a fabulous stamped concrete patio. The 6 foot vinyl fence with nice landscaping provides a backyard oasis. Enjoy the Stafford Lakes Village community outdoor pool with basketball courts, tennis courts, and playgrounds. This property is centrally located to shopping, restaurants, schools and I-95.
Location
State VA
County Stafford
Zoning R1
Rooms
Basement Connecting Stairway, Daylight, Full, Heated, Interior Access, Outside Entrance, Partially Finished, Rear Entrance, Walkout Stairs, Windows
Interior
Interior Features Attic, Bathroom - Stall Shower, Bathroom - Tub Shower, Breakfast Area, Carpet, Ceiling Fan(s), Central Vacuum, Combination Kitchen/Living, Crown Moldings, Dining Area, Family Room Off Kitchen, Floor Plan - Open, Formal/Separate Dining Room, Kitchen - Eat-In, Kitchen - Gourmet, Kitchen - Island, Kitchen - Table Space, Pantry, Primary Bath(s), Recessed Lighting, Upgraded Countertops, Walk-in Closet(s), Wood Floors
Hot Water Natural Gas
Heating Forced Air, Programmable Thermostat
Cooling Central A/C, Programmable Thermostat
Fireplaces Number 1
Fireplaces Type Corner, Fireplace - Glass Doors, Gas/Propane
Equipment Built-In Microwave, Cooktop, Dishwasher, Disposal, Icemaker, Oven - Double, Refrigerator
Fireplace Y
Appliance Built-In Microwave, Cooktop, Dishwasher, Disposal, Icemaker, Oven - Double, Refrigerator
Heat Source Natural Gas
Laundry Main Floor
Exterior
Exterior Feature Patio(s), Porch(es)
Garage Garage - Front Entry, Garage Door Opener, Inside Access
Garage Spaces 2.0
Fence Vinyl
Amenities Available Basketball Courts, Pool - Outdoor, Swimming Pool, Tot Lots/Playground
Water Access N
Accessibility None
Porch Patio(s), Porch(es)
Attached Garage 2
Total Parking Spaces 2
Garage Y
Building
Lot Description Front Yard, Landscaping, Rear Yard
Story 3
Foundation Slab
Sewer Public Sewer
Water Public
Architectural Style Traditional
Level or Stories 3
Additional Building Above Grade, Below Grade
New Construction N
Schools
Elementary Schools Rocky Run
Middle Schools T. Benton Gayle
High Schools Colonial Forge
School District Stafford County Public Schools
Others
HOA Fee Include Pool(s),Trash
Senior Community No
Tax ID 44R 12B 928
Ownership Fee Simple
SqFt Source Assessor
Special Listing Condition Standard
Read Less Info
Want to know what your home might be worth? Contact us for a FREE valuation!

Our team is ready to help you sell your home for the highest possible price ASAP

Bought with Elizabeth Blow • Coldwell Banker Elite
GET MORE INFORMATION





