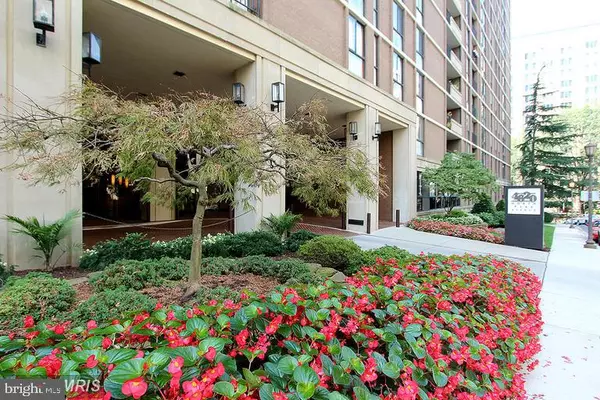For more information regarding the value of a property, please contact us for a free consultation.
Key Details
Sold Price $270,000
Property Type Condo
Sub Type Condo/Co-op
Listing Status Sold
Purchase Type For Sale
Square Footage 823 sqft
Price per Sqft $328
Subdivision Friendship Heights
MLS Listing ID MDMC2144204
Sold Date 11/22/24
Style Contemporary
Bedrooms 1
Full Baths 1
Condo Fees $911/mo
HOA Y/N N
Abv Grd Liv Area 823
Originating Board BRIGHT
Year Built 1973
Annual Tax Amount $3,657
Tax Year 2024
Property Description
Charming and bright 1-bedroom, 1-bathroom condo with spectacular views! The entry foyer leads to a sunny and spacious living room with a dining area, featuring floor-to-ceiling windows and a sliding glass door that opens to a large balcony overlooking Friendship Heights. The well-appointed table space kitchen includes a convenient in-unit washer and dryer.
The generous master bedroom can easily accommodate a king-sized bed and offers a large walk-in closet and floor-to-ceiling windows with unobstructed views. Ample closet space is available throughout the condo including large walk-in , and additional in-building storage is also provided. Nice size bathroom with large vanity.
This beautifully renovated luxury building features a stunning new grand lobby, elegant hallways, and a magnificent entrance and driveway. The smoke-free building offers a range of fantastic amenities, including a free shuttle bus to the Metro, a 24-hour front desk, on-site management, a library, a heated swimming pool, a sauna, a fitness center, and a party room.
Ideally located, this condo is just a short walk from the Metro, Capital Crescent Trail, Whole Foods, Amazon Fresh, and fine shops and restaurants in the vibrant Friendship Heights neighbourhood. Enjoy the benefits of urban life in this luxury community, with easy access to cultural and entertainment options in Washington, D.C., and Bethesda.
Location
State MD
County Montgomery
Zoning RESIDENTIAL
Rooms
Main Level Bedrooms 1
Interior
Hot Water Natural Gas
Heating Forced Air
Cooling Central A/C
Fireplace N
Heat Source Natural Gas
Exterior
Amenities Available Common Grounds, Concierge, Elevator, Fitness Center, Library, Pool - Outdoor, Security
Water Access N
Accessibility Elevator
Garage N
Building
Story 1
Unit Features Hi-Rise 9+ Floors
Sewer Public Sewer
Water Public
Architectural Style Contemporary
Level or Stories 1
Additional Building Above Grade, Below Grade
New Construction N
Schools
Elementary Schools Westbrook
Middle Schools Westland
High Schools Bethesda-Chevy Chase
School District Montgomery County Public Schools
Others
Pets Allowed Y
HOA Fee Include Common Area Maintenance,Electricity,Ext Bldg Maint,Gas,Heat,Management,Reserve Funds,Sauna,Security Gate,Snow Removal,Trash,Water
Senior Community No
Tax ID 160701641913
Ownership Condominium
Special Listing Condition Standard
Pets Allowed Cats OK
Read Less Info
Want to know what your home might be worth? Contact us for a FREE valuation!

Our team is ready to help you sell your home for the highest possible price ASAP

Bought with Ross A Vann • Compass
GET MORE INFORMATION





