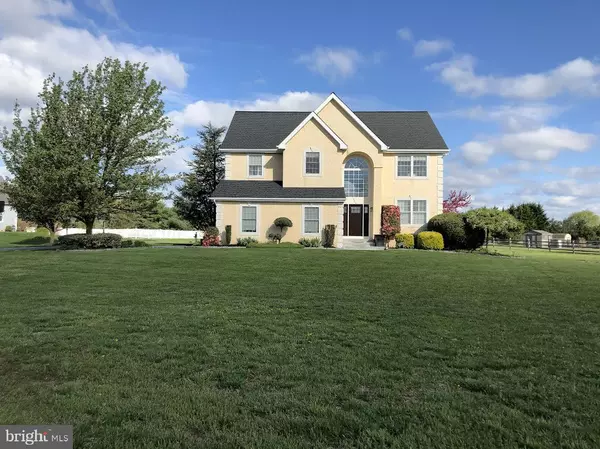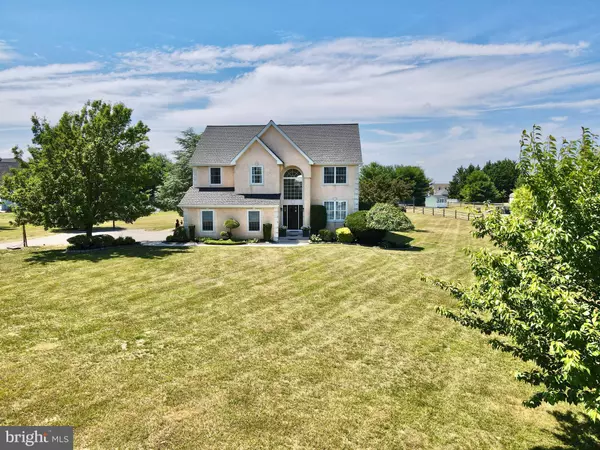For more information regarding the value of a property, please contact us for a free consultation.
Key Details
Sold Price $625,000
Property Type Single Family Home
Sub Type Detached
Listing Status Sold
Purchase Type For Sale
Square Footage 2,392 sqft
Price per Sqft $261
Subdivision Auburn Farms
MLS Listing ID NJSA2011274
Sold Date 11/22/24
Style Traditional
Bedrooms 4
Full Baths 2
Half Baths 1
HOA Y/N N
Abv Grd Liv Area 2,392
Originating Board BRIGHT
Year Built 2002
Annual Tax Amount $11,653
Tax Year 2023
Lot Size 1.268 Acres
Acres 1.27
Lot Dimensions 0.00 x 0.00
Property Description
A gorgeous place to call home awaits its new owners. Situated on over 1.25 acres in a beautiful, established neighborhood, this classic home has tons of upgrades. The bright two-story foyer is flanked by the home office featuring wainscoting and plantation shutters. The gleaming hardwood floors flow from the foyer to the open two story living room and open concept kitchen. The living room boasts a fireplace with two sets of french doors on either side that lead to the back deck. The incredible kitchen with light maple cabinets, granite counter tops and huge center island is great for every day living or entertaining. All the newer appliances stay with the home. The breakfast room is spacious and bright. The half bath and laundry room round out the first floor. Upstairs there is a loft plus 4 large bedrooms, including a master bedroom with an en-suite bathroom including a jacuzzi tub, separate shower and double sinks. There is also a full hall bathroom on the second floor. The basement is partially finished providing additional living space and ample storage with the easy access bilco doors. There is also a two car side entry garage. Enjoy the meticulously landscaped yard with the back deck, paver patio, fire pit area and custom play set. Located in a great school district and community, you truly have the best in town and country living. Now is the time to make this lovely home yours.
Location
State NJ
County Salem
Area Pilesgrove Twp (21710)
Zoning RES
Rooms
Other Rooms Living Room, Bedroom 2, Bedroom 3, Bedroom 4, Family Room, Bedroom 1, Laundry, Office, Bonus Room
Basement Partially Finished
Interior
Interior Features Attic, Breakfast Area, Ceiling Fan(s), Family Room Off Kitchen, Wainscotting, Wood Floors, Kitchen - Island, Walk-in Closet(s), Floor Plan - Open, Recessed Lighting, Bathroom - Stall Shower
Hot Water Natural Gas
Heating Forced Air
Cooling Central A/C
Flooring Hardwood, Carpet
Fireplaces Number 1
Fireplaces Type Gas/Propane
Furnishings No
Fireplace Y
Heat Source Natural Gas
Laundry Main Floor
Exterior
Exterior Feature Patio(s)
Garage Garage Door Opener, Garage - Side Entry
Garage Spaces 8.0
Water Access N
Roof Type Shingle,Architectural Shingle
Accessibility None
Porch Patio(s)
Attached Garage 2
Total Parking Spaces 8
Garage Y
Building
Story 2
Foundation Block
Sewer On Site Septic
Water Well
Architectural Style Traditional
Level or Stories 2
Additional Building Above Grade, Below Grade
New Construction N
Schools
Elementary Schools Mary S Shoemaker School
Middle Schools Woodstown M.S.
High Schools Woodstown H.S.
School District Woodstown-Pilesgrove Regi Schools
Others
Senior Community No
Tax ID 10-00021 02-00013
Ownership Fee Simple
SqFt Source Assessor
Acceptable Financing Cash, Conventional, FHA, VA
Horse Property N
Listing Terms Cash, Conventional, FHA, VA
Financing Cash,Conventional,FHA,VA
Special Listing Condition Standard
Read Less Info
Want to know what your home might be worth? Contact us for a FREE valuation!

Our team is ready to help you sell your home for the highest possible price ASAP

Bought with Thomas Sadler • Keller Williams - Main Street
GET MORE INFORMATION





